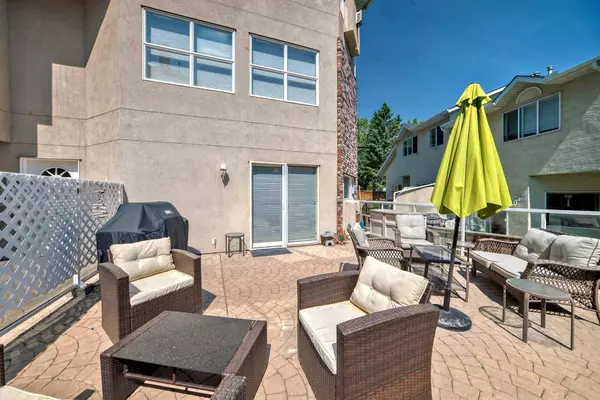For more information regarding the value of a property, please contact us for a free consultation.
Key Details
Sold Price $486,500
Property Type Townhouse
Sub Type Row/Townhouse
Listing Status Sold
Purchase Type For Sale
Square Footage 1,777 sqft
Price per Sqft $273
Subdivision Patterson
MLS® Listing ID A2167391
Sold Date 10/20/24
Style 2 Storey
Bedrooms 3
Full Baths 2
Condo Fees $807
Originating Board Calgary
Year Built 1999
Annual Tax Amount $2,344
Tax Year 2024
Property Description
Discover Your Dream Condo!
Don’t miss this rare opportunity to own a beautifully renovated 3-bedroom condo with a bonus room! This end unit boasts approximately 1800 SF of living space and features soaring vaulted ceilings, a massive 250 SF heated patio, and is priced to sell!
Key Features:
Modern Kitchen: Updated stainless steel appliances, granite countertops, stylish backsplash, new stove and hood fan, sink, and faucet.
Expansive Living Space: Open layout with engineered hardwood flooring throughout the main and second floors—no carpet!
Spacious Master Suite: Oversized with an ensuite featuring a newly installed shower, tile flooring, granite countertops, and a large walk-in closet.
Two Additional Bedrooms: Generously sized, each with spacious closets, zebra blinds, and new light fixtures.
Bonus Room: Overlooking the living area, complete with soaring ceilings and a new ceiling fan.
Convenient Laundry: Located on the upper floor with a Samsung washer and dryer, plus storage for all your cleaning supplies.
Upgrades:
New Bosch dishwasher
Recently serviced hot water heater
Auto Hunter Douglas blinds for large windows
Ceiling fans in all main living areas
Energy-efficient with recent furnace servicing and window replacements
Outdoor Space:
The expansive patio, surrounded by glass railing, is perfect for relaxation or entertaining guests.
Prime Location:
Ideally situated within walking distance to beautiful nature reserves and local amenities, including shops, pubs, and coffee spots.
This is the best unit in the complex—schedule your viewing today and seize this incredible opportunity!
Location
Province AB
County Calgary
Area Cal Zone W
Zoning DC (pre 1P2007)
Direction S
Rooms
Other Rooms 1
Basement None
Interior
Interior Features Breakfast Bar, High Ceilings, No Animal Home, No Smoking Home, Open Floorplan
Heating Forced Air, Natural Gas
Cooling None
Flooring Ceramic Tile, Hardwood
Fireplaces Number 1
Fireplaces Type Gas, Living Room, Mantle
Appliance Dishwasher, Dryer, Electric Range, Microwave Hood Fan, Refrigerator, Washer, Window Coverings
Laundry In Unit
Exterior
Garage Parkade, Titled, Underground
Garage Spaces 1.0
Garage Description Parkade, Titled, Underground
Fence Fenced
Community Features Park, Playground, Schools Nearby, Shopping Nearby, Sidewalks, Street Lights, Walking/Bike Paths
Amenities Available Elevator(s), Visitor Parking
Roof Type Tar/Gravel
Porch Patio
Parking Type Parkade, Titled, Underground
Total Parking Spaces 1
Building
Lot Description Landscaped
Foundation Poured Concrete
Architectural Style 2 Storey
Level or Stories Two
Structure Type Brick,Concrete,Stucco,Wood Frame
Others
HOA Fee Include Amenities of HOA/Condo,Common Area Maintenance,Insurance,Maintenance Grounds,Parking,Reserve Fund Contributions,Sewer,Snow Removal,Trash,Water
Restrictions None Known
Ownership Private
Pets Description Restrictions, Yes
Read Less Info
Want to know what your home might be worth? Contact us for a FREE valuation!

Our team is ready to help you sell your home for the highest possible price ASAP
GET MORE INFORMATION




