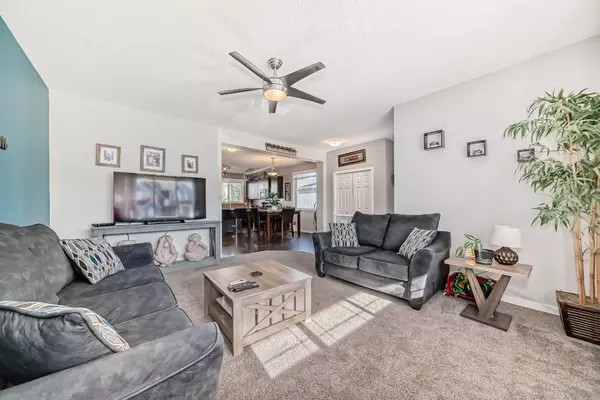For more information regarding the value of a property, please contact us for a free consultation.
Key Details
Sold Price $599,000
Property Type Single Family Home
Sub Type Detached
Listing Status Sold
Purchase Type For Sale
Square Footage 1,545 sqft
Price per Sqft $387
Subdivision River Song
MLS® Listing ID A2171444
Sold Date 10/18/24
Style 2 Storey
Bedrooms 4
Full Baths 3
Half Baths 1
Originating Board Calgary
Year Built 2009
Annual Tax Amount $3,230
Tax Year 2024
Lot Size 4,339 Sqft
Acres 0.1
Property Description
This fully finished four bedroom / three and a half bathroom home is exactly what you’ve been waiting for! Situated on an oversized lot, this home features a large yard for kids and dogs to play plus a double garage to keep your cars and toys secure and out of the elements all year-round. Located in a quiet family friendly neighborhood, this home is move-in ready, all you need to do is unpack your boxes here. The spacious kitchen is flooded with natural light from the windows overlooking the deck and backyard. The large living area gives multiple seating options and has a cosy ambience. The upper level features a huge primary bedroom with an oversized walk-in closet and full ensuite. The other two bedrooms are excellent sizes for kids rooms, guest rooms, or a home office. The fully finished lower level has plenty of room for entertaining, movie nights, games area, or a teenager hang out. Here you’ll find the fourth bedroom, full bathroom and extra storage. The washer and dryer are located on the main floor, making laundry an easy chore. The back deck features a custom gas fire table and upgraded glass railings. The side yard is spacious and there’s room for garden boxes, a wood pile, dog run or storage. This home is priced to sell quickly, so contact your favourite Realtor to book a showing today.
Location
Province AB
County Rocky View County
Zoning R-LD
Direction S
Rooms
Other Rooms 1
Basement Finished, Full
Interior
Interior Features Kitchen Island, Open Floorplan, Storage, Walk-In Closet(s)
Heating Forced Air, Natural Gas
Cooling None
Flooring Carpet, Tile, Vinyl
Appliance Dishwasher, Electric Stove, Microwave, Refrigerator, Washer/Dryer
Laundry Main Level
Exterior
Garage Double Garage Detached, Oversized
Garage Spaces 2.0
Garage Description Double Garage Detached, Oversized
Fence Fenced
Community Features Park, Playground, Schools Nearby, Sidewalks, Walking/Bike Paths
Roof Type Asphalt Shingle
Porch Deck
Lot Frontage 23.49
Parking Type Double Garage Detached, Oversized
Total Parking Spaces 2
Building
Lot Description Back Lane, Landscaped, Level, Pie Shaped Lot
Foundation Poured Concrete
Architectural Style 2 Storey
Level or Stories Two
Structure Type Vinyl Siding,Wood Frame
Others
Restrictions None Known
Tax ID 93935058
Ownership Private
Read Less Info
Want to know what your home might be worth? Contact us for a FREE valuation!

Our team is ready to help you sell your home for the highest possible price ASAP
GET MORE INFORMATION




