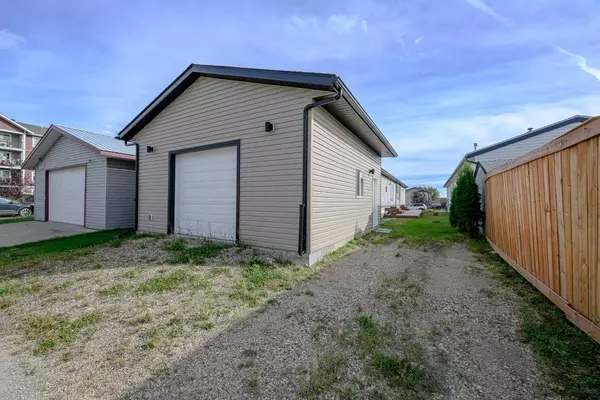For more information regarding the value of a property, please contact us for a free consultation.
Key Details
Sold Price $265,000
Property Type Single Family Home
Sub Type Detached
Listing Status Sold
Purchase Type For Sale
Square Footage 1,520 sqft
Price per Sqft $174
Subdivision Creekside
MLS® Listing ID A2162605
Sold Date 10/18/24
Style Modular Home
Bedrooms 3
Full Baths 2
Condo Fees $175
HOA Fees $175/mo
HOA Y/N 1
Originating Board Grande Prairie
Year Built 2007
Annual Tax Amount $3,005
Tax Year 2024
Lot Size 4,463 Sqft
Acres 0.1
Lot Dimensions 36x134
Property Description
Great looking 20' wide modular home with spacious heated detached garage (22'x24') in the Creekside community. This property has a great location offering privacy and lots of parking available and even back alley access for the garage. This home offers 3 bedrooms - 2 located at one end of the home with the main bathroom (4 pc.) and the spacious master suite at the opposite end for ultimate privacy. The kitchen is a very nice open design with tons of counter space, including an island and walk in pantry. The laundry room is adjacent to the kitchen with access outside to the side yard where there is a deck area. The living room features a gas fireplace and vaulted ceiling. The dining area has a built in hutch and you can look out through garden doors that add tons of natural light. The garage is almost new and a real bonus for it's size - fully finished and heated with high ceilings; this is a great space. There is paved parking at the front or you can park in the back as well. This home is move in ready so take a look.
Location
Province AB
County Grande Prairie
Zoning MHC
Direction S
Rooms
Other Rooms 1
Basement None
Interior
Interior Features French Door, Jetted Tub, Kitchen Island, Laminate Counters, Open Floorplan, Pantry, Vinyl Windows
Heating Forced Air, Natural Gas
Cooling None
Flooring Carpet, Linoleum
Fireplaces Number 1
Fireplaces Type Gas, Living Room
Appliance Dishwasher, Dryer, Microwave Hood Fan, Refrigerator, Stove(s), Washer, Window Coverings
Laundry Laundry Room, Main Level
Exterior
Garage Double Garage Detached, Driveway, Garage Faces Rear, Heated Garage
Garage Spaces 2.0
Garage Description Double Garage Detached, Driveway, Garage Faces Rear, Heated Garage
Fence None
Community Features Park, Playground, Schools Nearby, Shopping Nearby
Utilities Available Cable Available, Electricity Connected, Natural Gas Connected, Garbage Collection, High Speed Internet Available, Phone Available, Sewer Connected, Underground Utilities, Water Connected
Amenities Available Playground
Roof Type Asphalt Shingle
Porch Deck
Lot Frontage 36.0
Parking Type Double Garage Detached, Driveway, Garage Faces Rear, Heated Garage
Total Parking Spaces 4
Building
Lot Description Back Lane, Landscaped
Foundation Piling(s)
Sewer Public Sewer
Water Public
Architectural Style Modular Home
Level or Stories One
Structure Type Vinyl Siding
Others
HOA Fee Include Common Area Maintenance
Restrictions None Known
Tax ID 92013309
Ownership Private
Pets Description Yes
Read Less Info
Want to know what your home might be worth? Contact us for a FREE valuation!

Our team is ready to help you sell your home for the highest possible price ASAP
GET MORE INFORMATION




