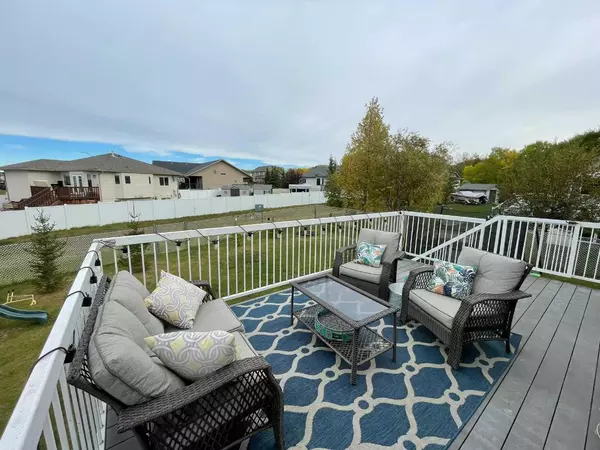For more information regarding the value of a property, please contact us for a free consultation.
Key Details
Sold Price $385,000
Property Type Single Family Home
Sub Type Detached
Listing Status Sold
Purchase Type For Sale
Square Footage 1,366 sqft
Price per Sqft $281
MLS® Listing ID A2169494
Sold Date 10/18/24
Style Bi-Level
Bedrooms 5
Full Baths 2
Originating Board Grande Prairie
Year Built 1995
Annual Tax Amount $3,718
Tax Year 2024
Lot Size 8,505 Sqft
Acres 0.2
Property Description
Wonderful family home with an abundance of updates, in an ideal location! This beautiful bi level on Cherry Street in the lovely community of Beaverlodge is surely the perfect home for you and your loved ones. This is a solid house that has been well taken care of. It comes with new shingles, flooring, paint, bathroom renovations and an updated kitchen and plenty more features to see. The entrance has vaulted ceilings that lead up to a bright modern living room, the kitchen has solid oak cabinets with new tile backsplash countertops & appliances. Glass patio doors leading to the composite 19 x 10.5 ft deck encourages you capture all the summer rays while enjoying the oversized back yard. On the main floor you will find a freshly renovated 4 piece bathroom; tile surround stand alone tub, framed glass shower and upgraded double vanity. The Primary bedroom is a doors access away, along with two above average sized bedrooms across the hall. Downstairs boasts a HUGE family room, that could be easily separated into two flex areas to fit your needs. There are another 2 large bedrooms, a 3 piece bathroom, and nicely planned out mechanical room with storage. The 26 x 28 attached garage is finished and features infloor heat. There is nothing like this on the market so call a Realtor to book your viewing today!
Location
Province AB
County Grande Prairie No. 1, County Of
Zoning R1
Direction S
Rooms
Basement Finished, Full
Interior
Interior Features Central Vacuum, Double Vanity, High Ceilings, No Smoking Home
Heating In Floor, Fireplace(s), Forced Air, Natural Gas
Cooling None
Flooring Concrete, Linoleum, Tile, Vinyl Plank
Fireplaces Number 1
Fireplaces Type Basement, Gas
Appliance Dishwasher, Dryer, Electric Stove, Microwave, Refrigerator, Washer
Laundry In Basement
Exterior
Garage Double Garage Attached
Garage Spaces 2.0
Garage Description Double Garage Attached
Fence Fenced
Community Features Other
Roof Type Asphalt Shingle
Porch Deck
Lot Frontage 61.0
Parking Type Double Garage Attached
Total Parking Spaces 4
Building
Lot Description Back Lane, Few Trees, Front Yard, Landscaped, Level
Foundation Poured Concrete
Architectural Style Bi-Level
Level or Stories Bi-Level
Structure Type Vinyl Siding,Wood Frame,Wood Siding
Others
Restrictions None Known
Tax ID 94269780
Ownership Private
Read Less Info
Want to know what your home might be worth? Contact us for a FREE valuation!

Our team is ready to help you sell your home for the highest possible price ASAP
GET MORE INFORMATION




