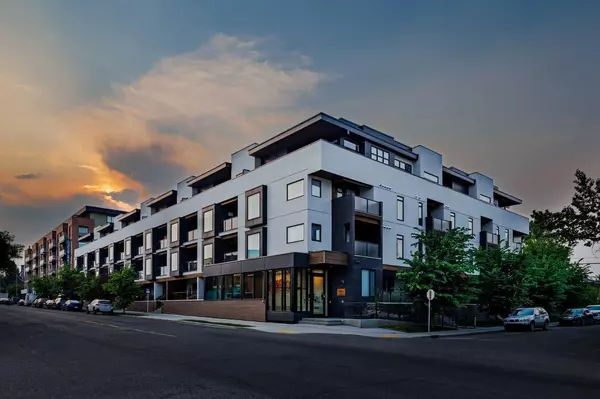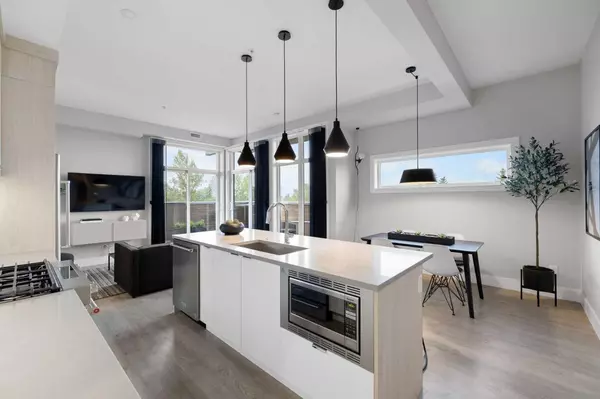For more information regarding the value of a property, please contact us for a free consultation.
Key Details
Sold Price $642,500
Property Type Condo
Sub Type Apartment
Listing Status Sold
Purchase Type For Sale
Square Footage 1,083 sqft
Price per Sqft $593
Subdivision South Calgary
MLS® Listing ID A2161982
Sold Date 10/17/24
Style Low-Rise(1-4)
Bedrooms 3
Full Baths 2
Half Baths 1
Condo Fees $695/mo
Originating Board Calgary
Year Built 2019
Annual Tax Amount $3,813
Tax Year 2024
Property Description
Enjoy views of downtown from the comfort of your living room or your wrap-around patio in this top-floor corner condo in one of the city's trendiest neighbourhoods: Marda Loop! This exceptional home boasts 10 ft ceilings with 3 bedrooms and 2.5 bathrooms with ample space and storage. The property includes 2 titled underground parking stalls, ensuring convenience and security for your vehicles. With condo fees that cover all utilities except electricity, you'll enjoy hassle-free living, setting this home apart from many townhomes in the same price range. This pet-friendly building welcomes furry friends and even features a dog wash station for post-park clean-ups. Located within walking distance to restaurants, cozy coffee shops, and beautiful parks, the condo offers the ultimate lock-and-leave lifestyle, ideal for those who value both privacy and ease of maintenance. The kitchen includes high-end appliances and a large walk-in pantry, making meal prep and entertaining simple. The master suite features a spacious ensuite bathroom and a walk-through closet. The second bedroom is currently used as a guest space with a jack-and-jill bathroom, and the third bedroom is currently set up as an office. There are so many ways to customize this space to your unique needs, and it is an absolute MUST-SEE. This incredible opportunity to live in one of Calgary's most sought-after neighbourhoods is offered at a hot new price, so make this dream condo your new home and experience the best of Marda Loop living!
Location
Province AB
County Calgary
Area Cal Zone Cc
Zoning MU-1 f2.55h15
Direction E
Rooms
Other Rooms 1
Interior
Interior Features Built-in Features, Closet Organizers, Double Vanity, Kitchen Island, Storage, Walk-In Closet(s)
Heating Forced Air, Natural Gas
Cooling Central Air
Flooring Tile, Vinyl Plank
Appliance Dishwasher, Dryer, Garburator, Gas Stove, Microwave, Range Hood, Refrigerator, Washer, Window Coverings
Laundry In Unit
Exterior
Garage Stall, Titled
Garage Description Stall, Titled
Community Features Park, Playground, Pool, Schools Nearby, Shopping Nearby, Sidewalks, Street Lights, Tennis Court(s)
Amenities Available Bicycle Storage, Elevator(s), Fitness Center, Guest Suite, Parking, Secured Parking, Trash
Porch None
Parking Type Stall, Titled
Exposure NE
Total Parking Spaces 2
Building
Story 4
Architectural Style Low-Rise(1-4)
Level or Stories Single Level Unit
Structure Type Brick,Stucco,Wood Frame
Others
HOA Fee Include Common Area Maintenance,Heat,Insurance,Parking,Professional Management,Reserve Fund Contributions,Sewer,Snow Removal,Trash,Water
Restrictions Pet Restrictions or Board approval Required
Ownership Private
Pets Description Restrictions
Read Less Info
Want to know what your home might be worth? Contact us for a FREE valuation!

Our team is ready to help you sell your home for the highest possible price ASAP
GET MORE INFORMATION




