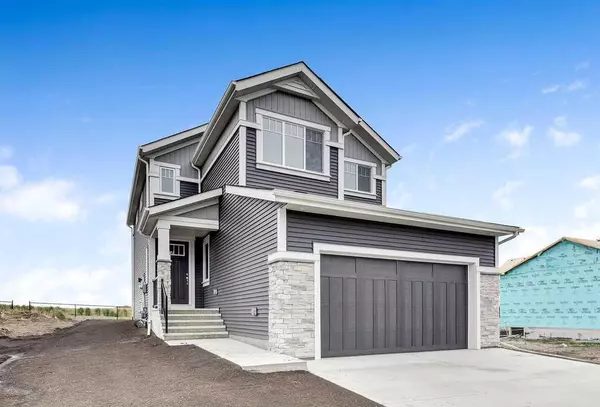For more information regarding the value of a property, please contact us for a free consultation.
Key Details
Sold Price $809,900
Property Type Single Family Home
Sub Type Detached
Listing Status Sold
Purchase Type For Sale
Square Footage 2,076 sqft
Price per Sqft $390
Subdivision Wedderburn
MLS® Listing ID A2150191
Sold Date 10/16/24
Style 2 Storey
Bedrooms 3
Full Baths 2
Half Baths 1
Originating Board Calgary
Year Built 2024
Lot Size 2,610 Sqft
Acres 0.06
Property Description
This beautiful, brand new Anthem built home in Okotok’s master planned community of Wedderburn checks off everything on your wish list. As you walk into the home, you are greeted by 9 ft ceilings throughout the bright, open concept layout of the main floor. You can cozy up in your spacious living room in the evenings next to the fireplace or spend your weekends hosting in your incredible expanded kitchen that conveniently opens up to the dining space. Upstairs, you will find a bonus room with an open to blow area, perfect for movie nights or a playroom for the kids, as well as 3 generous sized bedrooms. Relax in your primary retreat, where you have stunning views of wheat fields and roaming deer, along with ample storage and a relaxing atmosphere within the 5 piece ensuite. Outside, you are steps away from a beautiful walking trail right out your back door, parks and shopping plazas, providing access to convenient outdoor amenities, restaurants, shopping and more. This stunning Anthem home is a must see!
Location
Province AB
County Foothills County
Zoning TN
Direction W
Rooms
Other Rooms 1
Basement Full, Unfinished
Interior
Interior Features Built-in Features, Quartz Counters, Separate Entrance, Soaking Tub, Walk-In Closet(s)
Heating Forced Air
Cooling None
Flooring Carpet, Vinyl Plank
Fireplaces Number 1
Fireplaces Type Electric
Appliance Dishwasher, Dryer, Gas Stove, Microwave, Range Hood, Refrigerator, Washer
Laundry Upper Level
Exterior
Garage Double Garage Attached, Front Drive, Garage Door Opener
Garage Spaces 2.0
Garage Description Double Garage Attached, Front Drive, Garage Door Opener
Fence Partial
Community Features Park, Playground, Shopping Nearby, Sidewalks, Street Lights
Roof Type Asphalt Shingle
Porch Deck
Lot Frontage 40.03
Parking Type Double Garage Attached, Front Drive, Garage Door Opener
Total Parking Spaces 4
Building
Lot Description Back Yard, Backs on to Park/Green Space, Cul-De-Sac, Front Yard, Street Lighting
Foundation Poured Concrete
Architectural Style 2 Storey
Level or Stories Two
Structure Type Stone,Vinyl Siding,Wood Frame
New Construction 1
Others
Restrictions None Known
Tax ID 93027844
Ownership Private
Read Less Info
Want to know what your home might be worth? Contact us for a FREE valuation!

Our team is ready to help you sell your home for the highest possible price ASAP
GET MORE INFORMATION




