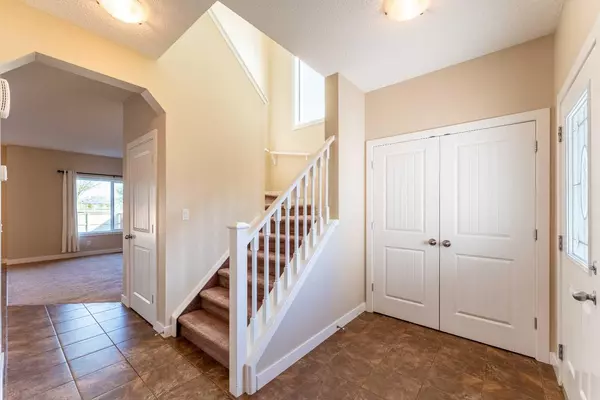For more information regarding the value of a property, please contact us for a free consultation.
Key Details
Sold Price $614,900
Property Type Single Family Home
Sub Type Detached
Listing Status Sold
Purchase Type For Sale
Square Footage 1,803 sqft
Price per Sqft $341
Subdivision Drake Landing
MLS® Listing ID A2165807
Sold Date 10/13/24
Style 2 Storey
Bedrooms 3
Full Baths 2
Half Baths 1
Originating Board Calgary
Year Built 2010
Annual Tax Amount $3,424
Tax Year 2024
Lot Size 5,251 Sqft
Acres 0.12
Property Description
Welcome to this well maintained 2-storey home, perfect for families and those who love to entertain. As you step inside, you'll be greeted by a spacious foyer leading to an open-concept main floor with 9-foot ceiling. The kitchen is a tastefully finished with, granite countertops, a large center island/breakfast bar, a walk-in pantry, and a cozy dining area. The great room, complete with a gas fireplace, is ideal for relaxing or hosting gatherings. For great convenience laundry is located on main floor, steps from garage door, along with a 2 piece bathroom
The second floor you'll find a versatile bonus room ideal for family to enjoy movie night. The primary bedroom suite boasts a luxurious ensuite with a soaker tub and a separate shower . Great natural light here with two corner windows in ensuite. The other two generous size bedrooms are located on opposite side of bonus room and all bedrooms have walk in closets. The home is finished in warm neutral tones, creating an inviting atmosphere to add your personal décor.
The basement has endless potential, with rough-in plumbing, and two large windows, ready for your own design. Large wood deck 12x16 to enjoy in summer and plenty of space to plant garden. An attached double garage provides ample space for parking and storage.
Located close to, school, walking paths, and parks, and dog park 3 blocks away. This home offers both convenience and a strong sense of community. Don't miss the opportunity to make this wonderful home your own!
Location
Province AB
County Foothills County
Zoning TN
Direction S
Rooms
Other Rooms 1
Basement Full, Unfinished
Interior
Interior Features Breakfast Bar, Granite Counters, High Ceilings, Kitchen Island, Open Floorplan, Pantry, Soaking Tub, Vinyl Windows, Walk-In Closet(s)
Heating Forced Air, Natural Gas
Cooling None
Flooring Carpet, Linoleum, Tile
Fireplaces Number 1
Fireplaces Type Gas, Living Room
Appliance Dishwasher, Dryer, Electric Stove, Garage Control(s), Microwave Hood Fan, Refrigerator, Washer
Laundry Main Level
Exterior
Garage Double Garage Attached, Garage Door Opener
Garage Spaces 2.0
Garage Description Double Garage Attached, Garage Door Opener
Fence Fenced
Community Features Playground, Schools Nearby, Shopping Nearby, Sidewalks, Street Lights, Walking/Bike Paths
Roof Type Asphalt Shingle
Porch Deck
Lot Frontage 41.37
Parking Type Double Garage Attached, Garage Door Opener
Exposure S
Total Parking Spaces 4
Building
Lot Description Back Yard, Lawn, Low Maintenance Landscape, Level, Rectangular Lot
Foundation Poured Concrete
Architectural Style 2 Storey
Level or Stories Two
Structure Type Stone,Vinyl Siding,Wood Frame
Others
Restrictions Restrictive Covenant,Utility Right Of Way
Tax ID 93062463
Ownership Private
Read Less Info
Want to know what your home might be worth? Contact us for a FREE valuation!

Our team is ready to help you sell your home for the highest possible price ASAP
GET MORE INFORMATION




