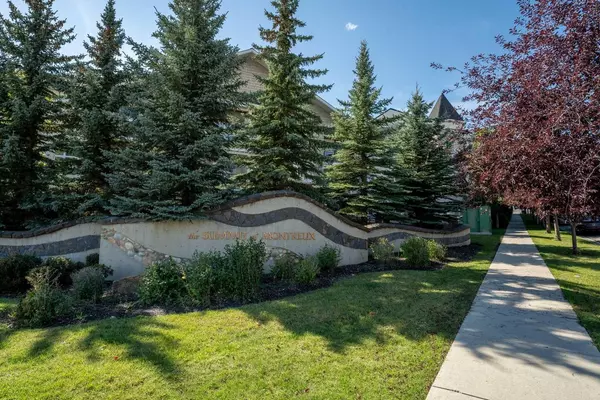For more information regarding the value of a property, please contact us for a free consultation.
Key Details
Sold Price $276,000
Property Type Condo
Sub Type Apartment
Listing Status Sold
Purchase Type For Sale
Square Footage 628 sqft
Price per Sqft $439
Subdivision Springbank Hill
MLS® Listing ID A2163348
Sold Date 10/12/24
Style Apartment
Bedrooms 1
Full Baths 1
Condo Fees $422/mo
HOA Fees $422/mo
HOA Y/N 1
Originating Board Calgary
Year Built 2008
Annual Tax Amount $1,433
Tax Year 2024
Property Description
This stunning top-floor, one-bedroom condominium is situated in the picturesque Robson Summit of Montreux, providing a captivating, unobstructed city view within the highly sought-after community of Springbank Hill. The location offers an abundance of lifestyle amenities, including scenic walking paths, a yoga and spin studio conveniently located across the street, as well as various restaurants, shops, a bank, and a Safeway—all within walking distance. Furthermore, the LRT station, Westside Recreation Centre, and schools are in close proximity.
The condominium features 9-foot ceilings and a kitchen equipped with ample cupboard space, a stovetop, a built-in wall oven, a refrigerator, a dishwasher, a microwave hood fan, and a washer and dryer, along with a built-in computer desk. The unit includes a four-piece bathroom with a cheater door leading to the bedroom. Additional highlights include a titled parking stall (#268) and storage unit (#431) located in the parkade (P1), which also houses a fitness center. A secure bicycle shed is situated next to the garbage shed along the road leading to the main entrance. The property offers plenty of visitor parking and boasts affordable condo fees.
Location
Province AB
County Calgary
Area Cal Zone W
Zoning M-1 d110
Direction NE
Interior
Interior Features Breakfast Bar, Ceiling Fan(s), Closet Organizers, Laminate Counters, No Animal Home, No Smoking Home
Heating Baseboard
Cooling None
Flooring Carpet, Ceramic Tile
Appliance Built-In Oven, Dishwasher, Dryer, Electric Cooktop, Microwave, Refrigerator, Washer
Laundry In Unit
Exterior
Garage Parkade, Titled, Underground
Garage Description Parkade, Titled, Underground
Community Features Playground, Pool, Schools Nearby, Shopping Nearby, Street Lights
Amenities Available Elevator(s), Fitness Center, Storage, Visitor Parking
Roof Type Asphalt Shingle
Porch None
Parking Type Parkade, Titled, Underground
Exposure NE
Total Parking Spaces 1
Building
Story 5
Architectural Style Apartment
Level or Stories Single Level Unit
Structure Type Brick,Stone,Vinyl Siding,Wood Frame
Others
HOA Fee Include Common Area Maintenance,Heat,Insurance,Maintenance Grounds,Parking,Professional Management,Reserve Fund Contributions,Sewer,Snow Removal,Trash,Water
Restrictions Easement Registered On Title,Pet Restrictions or Board approval Required,Restrictive Covenant,Underground Utility Right of Way,Utility Right Of Way
Ownership Private
Pets Description Restrictions, Call, Cats OK, Dogs OK, Yes
Read Less Info
Want to know what your home might be worth? Contact us for a FREE valuation!

Our team is ready to help you sell your home for the highest possible price ASAP
GET MORE INFORMATION




