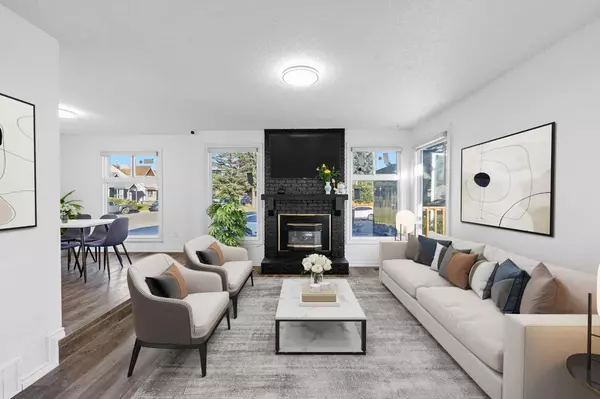For more information regarding the value of a property, please contact us for a free consultation.
Key Details
Sold Price $645,000
Property Type Single Family Home
Sub Type Detached
Listing Status Sold
Purchase Type For Sale
Square Footage 1,130 sqft
Price per Sqft $570
Subdivision Abbeydale
MLS® Listing ID A2170217
Sold Date 10/11/24
Style Bungalow
Bedrooms 5
Full Baths 2
Half Baths 1
Originating Board Calgary
Year Built 1981
Annual Tax Amount $2,682
Tax Year 2024
Lot Size 4,542 Sqft
Acres 0.1
Property Description
This fully renovated modern bungalow offers bright, inviting living spaces while also boasting an illegal suite with income potential! With almost 1150 square feet on the main level, this home is both functional and stylish. The main kitchen features sleek white cabinetry, new stainless steel appliances, including a built-in oven and gas stovetop, along with plenty of storage. Beautiful neutral flooring flows throughout, creating a modern style. The sunken living room, with its freshly updated fireplace, provides a cozy yet chic retreat, enhanced by large windows that fill the room with natural light. On the main level, you'll find three spacious bedrooms, including a primary bedroom with an updated 2 pc. ensuite. The fully renovated main bathroom features modern finishes in a 3 pc. layout. The lower level offers a large family room with a wood-burning fireplace, perfect for winter nights, along with a fully equipped kitchen and two additional bedrooms that can easily serve as a home office or gym. A 3 pc. bathroom and ample storage space complete the basement. Step outside to your own private oasis. The covered patio allows you to enjoy the outdoors year-round, regardless of the weather. The backyard is designed with low-maintenance landscaping, sitting area to enjoy and is fully enclosed by a new fence for added privacy. An oversized, heated double garage with 220V power provides abundant space for vehicles and projects, while the expansive driveway offers additional parking, ideal for an RV or recreational toys. Recent updates include all-new windows, a new roof, and new exterior siding. Located in a fantastic neighborhood close to parks, schools, and shopping, with quick access to Stoney Trail, this home is perfect for family living. With central air and a newer furnace, you'll enjoy year-round comfort. Move in and enjoy!
Location
Province AB
County Calgary
Area Cal Zone Ne
Zoning R-CG
Direction E
Rooms
Other Rooms 1
Basement Finished, Full
Interior
Interior Features Built-in Features, Closet Organizers, Open Floorplan, See Remarks, Storage
Heating Forced Air
Cooling Central Air
Flooring Laminate, Tile, Vinyl Plank
Fireplaces Number 2
Fireplaces Type Gas, Wood Burning
Appliance Built-In Oven, Dryer, Gas Stove, Microwave, Range Hood, Refrigerator, Washer
Laundry In Basement
Exterior
Garage Alley Access, Double Garage Detached, Heated Garage, Oversized, See Remarks
Garage Spaces 2.0
Garage Description Alley Access, Double Garage Detached, Heated Garage, Oversized, See Remarks
Fence Fenced
Community Features Other, Park, Playground, Schools Nearby, Shopping Nearby, Sidewalks
Roof Type Asphalt Shingle
Porch Patio
Lot Frontage 41.14
Parking Type Alley Access, Double Garage Detached, Heated Garage, Oversized, See Remarks
Total Parking Spaces 4
Building
Lot Description Back Lane, Front Yard, Lawn, Low Maintenance Landscape, Irregular Lot, Private, See Remarks
Foundation Poured Concrete
Architectural Style Bungalow
Level or Stories One
Structure Type Brick,Vinyl Siding
Others
Restrictions None Known
Tax ID 95237539
Ownership Private
Read Less Info
Want to know what your home might be worth? Contact us for a FREE valuation!

Our team is ready to help you sell your home for the highest possible price ASAP
GET MORE INFORMATION




