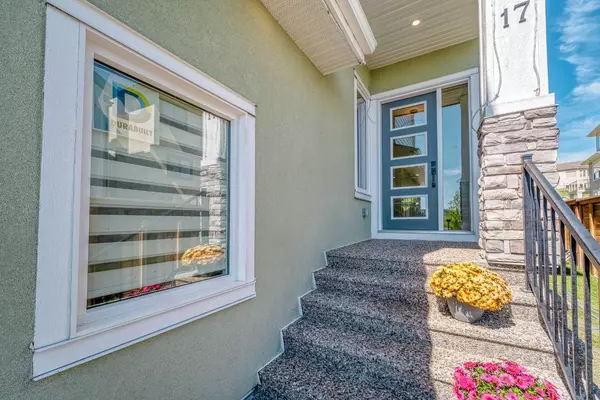For more information regarding the value of a property, please contact us for a free consultation.
Key Details
Sold Price $1,170,000
Property Type Single Family Home
Sub Type Detached
Listing Status Sold
Purchase Type For Sale
Square Footage 2,824 sqft
Price per Sqft $414
Subdivision Hamptons
MLS® Listing ID A2162896
Sold Date 10/11/24
Style 2 Storey
Bedrooms 5
Full Baths 5
Half Baths 1
HOA Fees $70/ann
HOA Y/N 1
Originating Board Calgary
Year Built 2022
Annual Tax Amount $7,264
Tax Year 2024
Lot Size 4,380 Sqft
Acres 0.1
Property Description
Discover this stunning custom-built 2 Storey Home in the desirable community of Hamptons Enclave, only 2 years old, boasting 4+1 Beds, 5.5 Baths, and 3959 sq. ft. of luxurious living space. Situated with no rear neighbors, green space behind and fronting onto the Park area, features a separate entrance for lower level.
| Sunny East facing Front Exposure
| 10 feet High ceiling on the Main & 9 feet ceiling on Upper Level
| 2 Ensuite Baths on the Upper Level & 1 Ensuite Bath in the Basement
| Newly Finished Basement
| Heated & Insulated Double Attached Garage
| ***CHECK OUT THE 3D VIRTUAL TOUR***|
Upon entering, you're welcomed by a spacious Foyer and 10 feet ceilings, and luxury engineering hardwood flooring throughout the Main floor. The Living room includes a mirrored feature wall that enhances the sense of space. The open layout seamlessly connects the Kitchen, Family room and Dining area. The gourmet Kitchen is equipped with a large center island with quartz countertops, an eating bar, stylish backsplash tiles, stainless steel appliances (electric cooktop, twin built-in ovens), and ample soft-closing cabinets. Adjacent is a convenient spice Kitchen with a gas stove, sink, and separate ventilation, ideal for cooking enthusiasts and large families. The formal Family room features an electric fireplace set, flowing into the Dining room and out to the Deck with a gas hookup, perfect for outdoor gatherings. The main floor also includes a Mudroom with built-in bench and closet, as well as a 4 pc Bath with quartz countertops and standing shower.
Upstairs, enjoy 9’ ceilings throughout. A Bonus room offers built-in counters and floating shelves, ideal for relaxation or work. The Master Retreat is spacious with a large walk-in closet featuring built-in drawers, and a luxurious 5 pc Ensuite with a double vanity, freestanding soaker tub, and steam shower. Three additional generously sized Bedrooms, one with a featured wall and walk-in closet with window with a 4 pc Ensuite. A 5 pc Bath and a convenient Laundry room with a sink complete this floor.
The newly finished Basement boasts a large Rec room suitable for a second Living and Dining area, a summer Kitchen with quartz counters, an eating bar, and built-in cabinets and drawers. The fifth Bedroom includes a walk-in closet with organizers and a 4 pc ensuite. A half Bath and a separate entrance to the front yard add to the basement's functionality.
Outside, enjoy the Landscaped Backyard overlooking green space, perfect for outdoor activities and relaxation.
The Hamptons offers an exceptional lifestyle with hiking trails, bicycle pathways, golfing, and natural surroundings right at your doorstep. Close to parks, public transportation, The Hamptons School, Tom Baines School, golf clubs, supermarkets, and with easy access to Stoney Trail, this location is ideal for families seeking convenience and tranquility.
Schedule your showing today and experience Hamptons living at its finest!
Location
Province AB
County Calgary
Area Cal Zone Nw
Zoning R-2
Direction E
Rooms
Other Rooms 1
Basement Separate/Exterior Entry, Finished, Full
Interior
Interior Features Built-in Features, Ceiling Fan(s), Double Vanity, High Ceilings, Kitchen Island, Quartz Counters, Soaking Tub, Walk-In Closet(s)
Heating Forced Air, Natural Gas
Cooling None
Flooring Carpet, Ceramic Tile, Hardwood
Fireplaces Number 1
Fireplaces Type Family Room, Gas
Appliance Electric Cooktop, Garage Control(s), Gas Stove, Microwave, Oven, Refrigerator, Window Coverings
Laundry Laundry Room, Sink, Upper Level
Exterior
Garage Double Garage Attached, Heated Garage, Insulated
Garage Spaces 2.0
Garage Description Double Garage Attached, Heated Garage, Insulated
Fence Partial
Community Features Park, Playground, Schools Nearby, Shopping Nearby
Amenities Available Other
Roof Type Asphalt Shingle
Porch Deck
Lot Frontage 33.11
Parking Type Double Garage Attached, Heated Garage, Insulated
Total Parking Spaces 2
Building
Lot Description Backs on to Park/Green Space, Landscaped, Rectangular Lot, Treed
Foundation Poured Concrete
Architectural Style 2 Storey
Level or Stories Two
Structure Type Stone,Stucco,Wood Frame
Others
Restrictions None Known
Ownership Private
Read Less Info
Want to know what your home might be worth? Contact us for a FREE valuation!

Our team is ready to help you sell your home for the highest possible price ASAP
GET MORE INFORMATION




