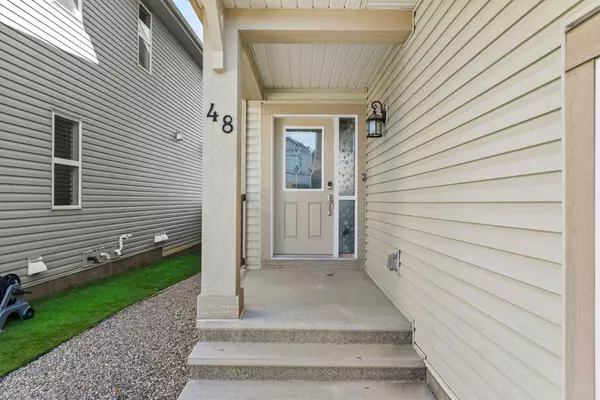For more information regarding the value of a property, please contact us for a free consultation.
Key Details
Sold Price $800,000
Property Type Single Family Home
Sub Type Detached
Listing Status Sold
Purchase Type For Sale
Square Footage 2,265 sqft
Price per Sqft $353
Subdivision Auburn Bay
MLS® Listing ID A2169806
Sold Date 10/11/24
Style 2 Storey
Bedrooms 3
Full Baths 2
Half Baths 1
HOA Fees $41/ann
HOA Y/N 1
Originating Board Calgary
Year Built 2015
Annual Tax Amount $4,738
Tax Year 2024
Lot Size 3,831 Sqft
Acres 0.09
Property Description
Discover this stunning 3-bedroom, 2.5-bathroom home nestled in the highly desirable community of Auburn Bay. With its immaculate maintenance and prime location within walking distance to TWO schools and FOUR playgrounds, this property is truly a gem you won’t want to miss!
Walking in, you're greeted by an expansive foyer with beautiful tile floors, that immediately sets the tone for the inviting atmosphere throughout the home. The main living area features an open concept design, seamlessly blending the spacious living room and kitchen, adorned with beautiful hardwood floors that add warmth and elegance. This layout creates an ideal space for entertaining friends and family, ensuring every gathering feels special.
The kitchen is the heart of this home, with a large island highlighted by elegant quartz countertops. Equipped with high-end stainless steel built-in appliances, including a gas stove, this kitchen makes cooking your favorite meals a true delight. Just off the kitchen, a generously sized dining room opens up to a lovely back deck, providing the perfect setting for summer barbecues and outdoor gatherings.
Head upstairs to find a cozy family room that offers versatility for your lifestyle. Whether you envision it as a playroom for the kids or an additional living space for family movie nights, this area is sure to meet your needs. An office space, complete with a built-in desk, and a conveniently located laundry room round out this space, making it easy to balance remote work or study while tackling household chores.
The primary bedroom is a true retreat, featuring large windows that flood the space with natural light. Pamper yourself in the luxurious 5-piece ensuite bathroom, complete with a double quartz vanity, a separate tub and shower, and a generous walk-in closet, creating the perfect sanctuary for relaxation after a long day. This floor also includes 2 additional well sized bedrooms and a 4 piece bathroom, perfect for growing families.
The unfinished basement presents a blank canvas for your imagination—whether you envision additional living space, a home gym, or a game room, the possibilities are endless!
Located in the family friendly community of Auburn Bay, this home is just minutes away from Seton Urban District, which offers an array of shopping, dining, and grocery options. You will also enjoy close proximity to South Health Campus and several accredited schools. As a resident of Auburn Bay, you’ll have exclusive access to Auburn Bay Lake and Clubhouse, where you can indulge in year-round recreational activities, from swimming in the summer to ice skating in the winter.
Don’t miss your chance to make this beautiful home your own! Experience the perfect blend of comfort and convenience in Auburn Bay today!
Location
Province AB
County Calgary
Area Cal Zone Se
Zoning R-G
Direction SE
Rooms
Other Rooms 1
Basement Full, Unfinished
Interior
Interior Features Built-in Features, Double Vanity, Kitchen Island, Quartz Counters
Heating Forced Air
Cooling Central Air
Flooring Carpet, Hardwood, Tile
Fireplaces Number 1
Fireplaces Type Electric, Great Room
Appliance Built-In Gas Range, Built-In Oven, Dishwasher, Dryer, Microwave, Range Hood, Refrigerator, Washer, Window Coverings
Laundry Upper Level
Exterior
Garage Double Garage Attached
Garage Spaces 2.0
Garage Description Double Garage Attached
Fence Fenced
Community Features Park, Playground, Schools Nearby, Shopping Nearby, Sidewalks, Street Lights, Walking/Bike Paths
Amenities Available Beach Access, Clubhouse
Roof Type Asphalt Shingle
Porch Deck
Lot Frontage 34.75
Parking Type Double Garage Attached
Total Parking Spaces 4
Building
Lot Description Back Yard
Foundation Poured Concrete
Architectural Style 2 Storey
Level or Stories Two
Structure Type Stone,Vinyl Siding
Others
Restrictions None Known
Tax ID 94935450
Ownership Private
Read Less Info
Want to know what your home might be worth? Contact us for a FREE valuation!

Our team is ready to help you sell your home for the highest possible price ASAP
GET MORE INFORMATION




