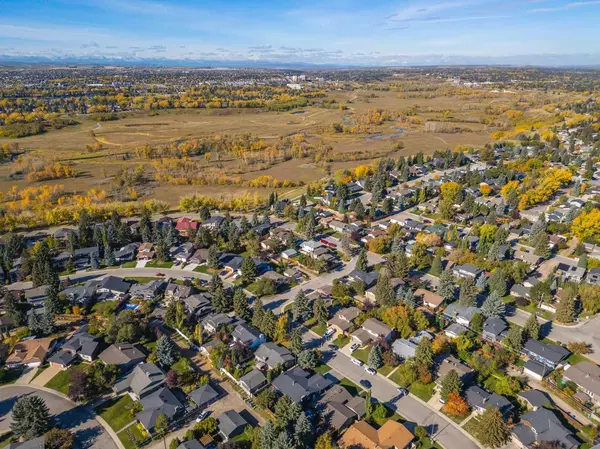For more information regarding the value of a property, please contact us for a free consultation.
Key Details
Sold Price $915,000
Property Type Single Family Home
Sub Type Detached
Listing Status Sold
Purchase Type For Sale
Square Footage 1,730 sqft
Price per Sqft $528
Subdivision Parkland
MLS® Listing ID A2168621
Sold Date 10/10/24
Style Bungalow
Bedrooms 4
Full Baths 3
HOA Fees $16/ann
HOA Y/N 1
Originating Board Calgary
Year Built 1975
Annual Tax Amount $5,976
Tax Year 2024
Lot Size 6,598 Sqft
Acres 0.15
Property Description
This bungalow is nestled in the heart of Parkland on one of the best streets in the area, perfectly positioned just steps from the stunning landscapes of Fish Creek Park.
This home is designed for comfort and entertaining.
The modern kitchen is a chef's delight, complete with a spacious island that’s perfect for meal prep or casual gatherings. Enjoy the seamless flow into the inviting living area, where a cozy wood-burning fireplace sets the scene for relaxing evenings with family and friends. This home features three generous bedrooms on the main floor filled with natural light. Each bedroom features custom built in closets. Two living spaces on the main floor means enough space for everyone. Retreat to the primary bedroom a serene space that easily accommodates a king-sized bed. The renovated ensuite offers a spa-like experience with a spacious walk in shower. The main bathroom has also been thoughtfully updated.
The expansive basement is a true gem , featuring a 4th bedroom, a large rec room perfect for movie nights, and a dedicated home gym to keep you fit year-round. Plus, the cozy den is perfect for a home office or a quiet reading nook. Step outside to your sunny backyard, an ideal spot for summer barbecues, gardening, or simply soaking up the sun. The double attached garage ensures you’ll have plenty of space for vehicles and additional storage . If you have been waiting for the perfect bungalow, this is the one. Families will appreciate the close proximity to two highly-rated elementary schools. Annies cafe and The ranch restaurant are within walking distance. Park 96 and the community centre are just a few blocks away and you will have access to a splash park in the summer, skating rink in the winter. There is also a Disc golf course, Tennis and Pickle ball, Playgrounds and many community events. Don’t miss out on the chance to make this inviting home your own. Schedule a showing today!
Location
Province AB
County Calgary
Area Cal Zone S
Zoning R-CG
Direction NW
Rooms
Other Rooms 1
Basement Finished, Full
Interior
Interior Features Bookcases, Breakfast Bar, Built-in Features, Ceiling Fan(s), Granite Counters, Kitchen Island, Pantry
Heating Forced Air
Cooling Central Air
Flooring Carpet, Ceramic Tile, Hardwood
Fireplaces Number 2
Fireplaces Type Gas, Living Room, Recreation Room, Wood Burning
Appliance Built-In Oven, Central Air Conditioner, Dishwasher, Dryer, Electric Cooktop, Garage Control(s), Microwave, Range Hood, Refrigerator, Washer, Water Softener
Laundry Main Level
Exterior
Garage Double Garage Attached
Garage Spaces 2.0
Garage Description Double Garage Attached
Fence Fenced
Community Features Clubhouse, Fishing, Park, Playground, Schools Nearby, Shopping Nearby, Tennis Court(s), Walking/Bike Paths
Amenities Available None
Roof Type Asphalt Shingle
Porch Deck
Lot Frontage 60.04
Parking Type Double Garage Attached
Total Parking Spaces 4
Building
Lot Description Landscaped, Level, Rectangular Lot, Treed
Foundation Poured Concrete
Architectural Style Bungalow
Level or Stories One
Structure Type Brick,Wood Frame,Wood Siding
Others
Restrictions Utility Right Of Way
Tax ID 95245343
Ownership Private
Read Less Info
Want to know what your home might be worth? Contact us for a FREE valuation!

Our team is ready to help you sell your home for the highest possible price ASAP
GET MORE INFORMATION




