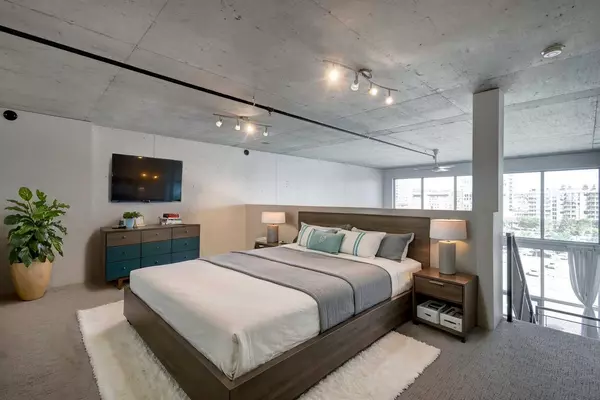For more information regarding the value of a property, please contact us for a free consultation.
Key Details
Sold Price $373,000
Property Type Condo
Sub Type Apartment
Listing Status Sold
Purchase Type For Sale
Square Footage 841 sqft
Price per Sqft $443
Subdivision Downtown East Village
MLS® Listing ID A2164105
Sold Date 10/08/24
Style Loft/Bachelor/Studio
Bedrooms 1
Full Baths 1
Condo Fees $602/mo
Originating Board Calgary
Year Built 2002
Annual Tax Amount $2,156
Tax Year 2024
Property Description
Experience urban sophistication in this stunning two-level end-unit loft, located in the heart of East Village, a neighborhood known for its vibrant culture and entertainment. This spacious 840 sq. ft. unit showcases soaring 18-foot floor-to-ceiling windows and sleek polished concrete floors. The main level offers a stylish kitchen with brand-new, never-used stainless steel appliances, cabinetry, and built-in shelving. It also features a well-appointed four-piece bathroom, an in-unit laundry closet for convenience, and a large living and dining/office area perfect for entertaining or unwinding. Upstairs, the loft includes a generous bedroom with brand-new carpeting. The Orange Lofts building offers secure, titled underground parking, pet and rental-friendly policies, and condo fees that cover utilities, including both electricity and heat. Additional amenities include a party room and a rooftop patio with BBQs perfect for watching the Stampede fireworks. This prime location is just steps away from shopping, dining, entertainment, Bow River pathways, and public transit, with downtown within walking distance. Don’t miss the opportunity to make this exceptional loft your new home!
Location
Province AB
County Calgary
Area Cal Zone Cc
Zoning CC-EPR
Direction N
Interior
Interior Features High Ceilings, No Animal Home, No Smoking Home, Open Floorplan, Storage, Track Lighting, Vaulted Ceiling(s)
Heating Baseboard, Natural Gas
Cooling Other
Flooring Carpet, Concrete
Appliance Dishwasher, Electric Stove, Range Hood, Refrigerator, Washer/Dryer Stacked, Window Coverings
Laundry In Unit
Exterior
Garage Parkade, Stall
Garage Description Parkade, Stall
Community Features Park, Playground, Schools Nearby, Shopping Nearby, Sidewalks, Street Lights, Walking/Bike Paths
Amenities Available Elevator(s), Party Room, Roof Deck, Secured Parking
Porch Rooftop Patio
Parking Type Parkade, Stall
Exposure W
Total Parking Spaces 1
Building
Story 6
Architectural Style Loft/Bachelor/Studio
Level or Stories Multi Level Unit
Structure Type Concrete,Metal Siding
Others
HOA Fee Include Common Area Maintenance,Electricity,Heat,Insurance,Interior Maintenance,Professional Management,Reserve Fund Contributions
Restrictions Condo/Strata Approval,Pet Restrictions or Board approval Required
Ownership Private
Pets Description Restrictions
Read Less Info
Want to know what your home might be worth? Contact us for a FREE valuation!

Our team is ready to help you sell your home for the highest possible price ASAP
GET MORE INFORMATION




