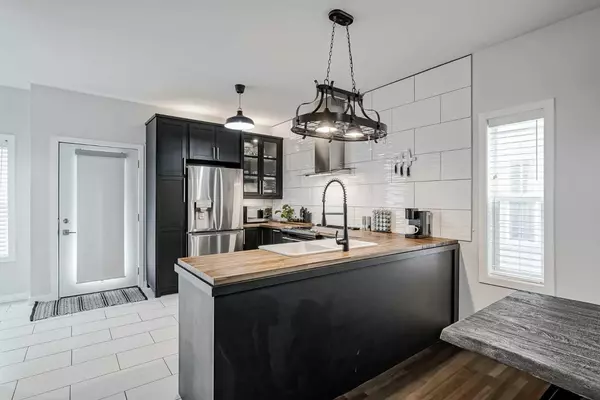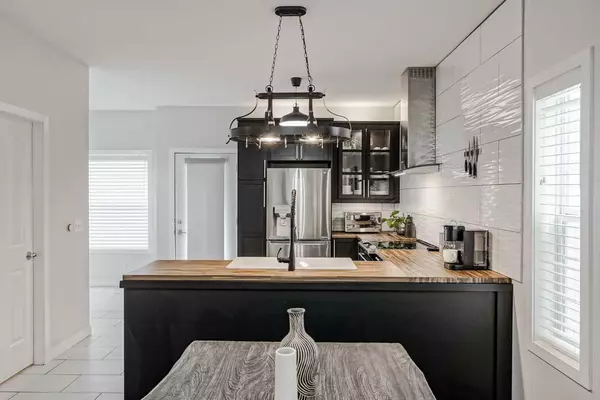For more information regarding the value of a property, please contact us for a free consultation.
Key Details
Sold Price $398,000
Property Type Townhouse
Sub Type Row/Townhouse
Listing Status Sold
Purchase Type For Sale
Square Footage 1,258 sqft
Price per Sqft $316
Subdivision Luxstone
MLS® Listing ID A2167927
Sold Date 10/07/24
Style 2 Storey
Bedrooms 3
Full Baths 1
Half Baths 1
Condo Fees $399
Originating Board Calgary
Year Built 2003
Annual Tax Amount $1,938
Tax Year 2024
Lot Size 1,173 Sqft
Acres 0.03
Property Description
This recently renovated 3-bedroom END-UNIT townhome is located in the desirable community of Luxstone, offering unbeatable proximity to schools, shopping, dining, and essential amenities. As you enter, the OPEN-CONCEPT floorplan creates a seamless flow from the modern kitchen to the living and dining areas, perfect for entertaining or everyday living. Beautiful HARDWOOD flooring enhances the space, while updated lighting fixtures add a touch of elegance, creating an inviting atmosphere throughout the home. The stunning REMODELLED kitchen features sleek black cabinetry, complemented by rich wood countertops and beautiful backsplash tiling, creating a chef's dream space. Stainless steel appliances offer both style and functionality, while cabinet lighting adds a sophisticated touch, highlighting the kitchen's elegant design. Perfect for cooking and entertaining, this kitchen blends modern aesthetics with practical luxury. Upstairs, you'll find three well-appointed bedrooms, two of which feature spacious walk-in closets for ample storage. The primary bedroom is generously sized, comfortably accommodating a king-size bed, and offers plenty of natural light. The full 4-piece bathroom has been tastefully UPDATED with modern fixtures and finishes, providing a fresh, clean look. This level perfectly balances comfort and functionality, making it ideal for families or guests. The undeveloped basement presents abundant potential, complemented by two crawl spaces for extra storage. Recent upgrades include a brand-new vinyl deck, as well as essential mechanical updates: a 1-year-old air conditioning unit for year-round comfort, a 2-year-old hot water tank for efficiency, and a 4-year-old furnace that ensures reliable heating. With 2 PARKING STALLS conveniently located right at your door and just steps away from schools, shopping, restaurants, coffee shops, and walking paths, this home truly stands out as a rare find.
Location
Province AB
County Airdrie
Zoning R2-T
Direction N
Rooms
Basement Full, Partially Finished
Interior
Interior Features Bathroom Rough-in, Ceiling Fan(s), Open Floorplan, Storage, Vinyl Windows, Walk-In Closet(s)
Heating Forced Air, Natural Gas
Cooling Central Air
Flooring Carpet, Hardwood, Laminate, Tile
Appliance Central Air Conditioner, Dishwasher, Dryer, Electric Stove, Microwave, Refrigerator, Window Coverings
Laundry In Basement
Exterior
Garage Stall
Garage Description Stall
Fence None
Community Features Park, Playground, Schools Nearby, Shopping Nearby
Amenities Available None
Roof Type Asphalt Shingle
Porch Deck
Parking Type Stall
Total Parking Spaces 2
Building
Lot Description Backs on to Park/Green Space, Corner Lot, Open Lot
Foundation Poured Concrete
Architectural Style 2 Storey
Level or Stories Two
Structure Type Vinyl Siding,Wood Frame
Others
HOA Fee Include Common Area Maintenance,Maintenance Grounds,Reserve Fund Contributions,Snow Removal
Restrictions Board Approval,Pets Allowed
Tax ID 93058729
Ownership Private
Pets Description Restrictions, Yes
Read Less Info
Want to know what your home might be worth? Contact us for a FREE valuation!

Our team is ready to help you sell your home for the highest possible price ASAP
GET MORE INFORMATION




