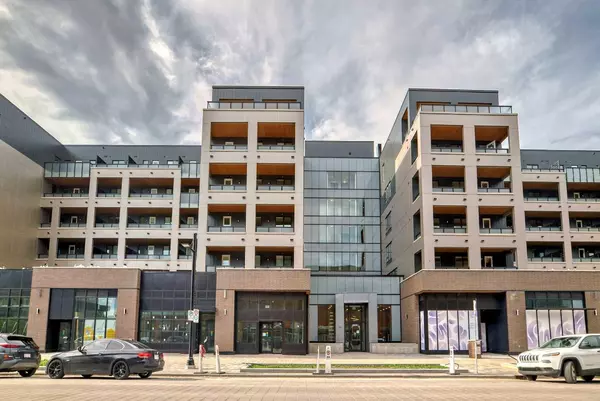For more information regarding the value of a property, please contact us for a free consultation.
Key Details
Sold Price $475,000
Property Type Condo
Sub Type Apartment
Listing Status Sold
Purchase Type For Sale
Square Footage 642 sqft
Price per Sqft $739
Subdivision University District
MLS® Listing ID A2164074
Sold Date 10/05/24
Style Apartment
Bedrooms 2
Full Baths 1
Condo Fees $281/mo
Originating Board Calgary
Year Built 2024
Annual Tax Amount $470
Tax Year 2024
Property Description
Welcome to the prestigious ARGYLE development by Homes by Avi, ideally located for those who crave convenience and community. Nestled in the heart of the University District, this prime location places you between the Children's Hospital and the University of Calgary, with downtown just minutes away. Enjoy unmatched access to top-tier amenities, including grocery stores, restaurants, fitness centers, a cinema, and the beautifully designed Central Commons Park, with even more exciting projects underway. This modern building offers sophisticated finishes, low-maintenance living, and smartly designed retail spaces featuring an integrated green roof. Residents are treated to a range of amenities, including secure underground heated parking, bicycle storage, a health and fitness area, outdoor patios, gathering spaces, and lush garden areas. Inside, enjoy conveniences like a meeting room, secure parcel storage, an owners' lounge, and an event-ready kitchen. This 5th-floor 2-bedroom, 1-bathroom unit features a well-designed floor plan that maximizes both space and functionality. With two AC units—one in the living area and another in the primary bedroom—you’ll stay cool and comfortable year-round. Plus, the sellers are offering the option to include all or some of the furniture at no additional cost.
Location
Province AB
County Calgary
Area Cal Zone Nw
Zoning DC
Direction S
Interior
Interior Features Quartz Counters
Heating Baseboard, Natural Gas
Cooling Wall Unit(s)
Flooring Laminate
Appliance Dishwasher, Electric Stove, Microwave Hood Fan, Refrigerator, Washer/Dryer
Laundry In Unit
Exterior
Garage Underground
Garage Description Underground
Community Features Other, Shopping Nearby, Sidewalks, Street Lights, Walking/Bike Paths
Amenities Available Bicycle Storage, Community Gardens, Elevator(s), Fitness Center, Party Room, Roof Deck, Secured Parking, Storage
Porch Balcony(s)
Parking Type Underground
Exposure W
Total Parking Spaces 1
Building
Story 6
Architectural Style Apartment
Level or Stories Single Level Unit
Structure Type Brick,Wood Frame
New Construction 1
Others
HOA Fee Include Amenities of HOA/Condo,Gas,Heat,Insurance,Professional Management,Reserve Fund Contributions,Sewer,Snow Removal,Water
Restrictions None Known
Ownership Private
Pets Description Yes
Read Less Info
Want to know what your home might be worth? Contact us for a FREE valuation!

Our team is ready to help you sell your home for the highest possible price ASAP
GET MORE INFORMATION




