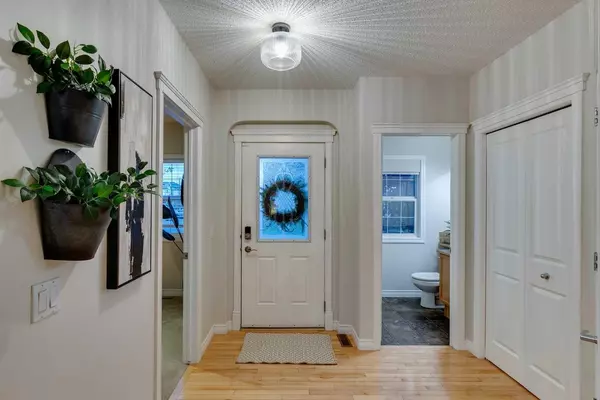For more information regarding the value of a property, please contact us for a free consultation.
Key Details
Sold Price $580,000
Property Type Single Family Home
Sub Type Detached
Listing Status Sold
Purchase Type For Sale
Square Footage 1,655 sqft
Price per Sqft $350
Subdivision Crystal Shores
MLS® Listing ID A2160864
Sold Date 10/04/24
Style 2 Storey
Bedrooms 3
Full Baths 2
Half Baths 1
HOA Fees $21/ann
HOA Y/N 1
Originating Board Calgary
Year Built 2006
Annual Tax Amount $3,097
Tax Year 2024
Lot Size 3,746 Sqft
Acres 0.09
Property Description
Do you believe in LOVE AT FIRST SIGHT? This stunning 1650+ family home is tucked away in Crystal Shores and close to the best parks, paths, schools & of course…the lake. Main floor features spacious open smooth flowing floor plan with den, sunny living room with gas fireplace, gorgeous fully renovated kitchen with corner pantry, quartz counters, and stainless appliances. Second floor features bright bonus room, primary BR with mountain views & great ensuite plus walk-in closet, and 2 other BR & main bath. Basement is huge and has been drywalled and ready for development or enjoy having extra ample storage. West facing back treed yard offers beautiful deck for those awesome bbqs or relax at the end of the day….and abundance of room if you choose to add a garage. Updates over the years include 2-zone heating system furnace for best energy efficiency (2014), new paint throughout (2024), new hot water tank (2018) and new 40 YR Malarkey Vista shingles (2017). Located close to Good Shepherd, Morris Gibson, and new Meadow Ridge school. Within minutes of Okotoks Recreation Centre as well as private members-only Crystal Shores Lake for year round amenities (skating, swimming, boating, fishing, hockey, club room, sandy beach, huge playground, etc). Lake living at its best and close to everything that matters so have a look at the pictures then call to view in person….you won’t be disappointed.
Location
Province AB
County Foothills County
Zoning TN
Direction E
Rooms
Other Rooms 1
Basement Full, Unfinished
Interior
Interior Features Built-in Features, Ceiling Fan(s), Kitchen Island, Open Floorplan, Pantry, See Remarks, Soaking Tub, Walk-In Closet(s)
Heating Forced Air, Natural Gas
Cooling None
Flooring Carpet, Hardwood, Linoleum
Fireplaces Number 1
Fireplaces Type Gas
Appliance Dishwasher, Dryer, Gas Stove, Microwave, Refrigerator, Washer
Laundry In Basement
Exterior
Garage Off Street
Garage Description Off Street
Fence Fenced
Community Features Golf, Lake, Park, Playground, Schools Nearby, Shopping Nearby
Amenities Available Golf Course
Roof Type Asphalt Shingle
Porch Deck
Lot Frontage 34.65
Parking Type Off Street
Total Parking Spaces 1
Building
Lot Description Back Lane, Back Yard
Foundation Poured Concrete
Architectural Style 2 Storey
Level or Stories Two
Structure Type Vinyl Siding,Wood Frame
Others
Restrictions Easement Registered On Title,Restrictive Covenant,Utility Right Of Way
Tax ID 93040422
Ownership Private
Read Less Info
Want to know what your home might be worth? Contact us for a FREE valuation!

Our team is ready to help you sell your home for the highest possible price ASAP
GET MORE INFORMATION




