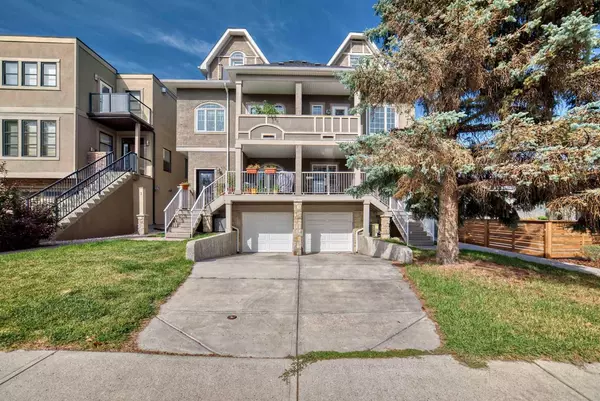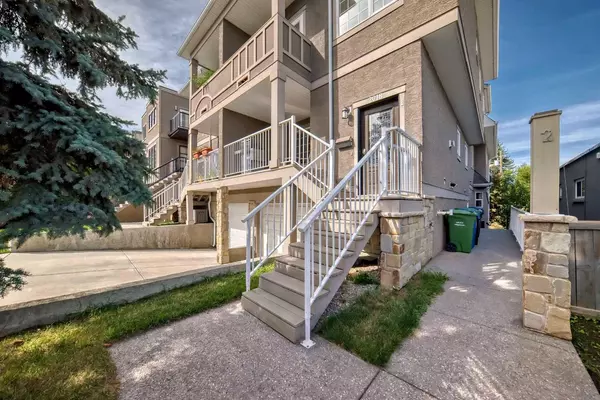For more information regarding the value of a property, please contact us for a free consultation.
Key Details
Sold Price $613,500
Property Type Townhouse
Sub Type Row/Townhouse
Listing Status Sold
Purchase Type For Sale
Square Footage 1,793 sqft
Price per Sqft $342
Subdivision South Calgary
MLS® Listing ID A2167442
Sold Date 10/03/24
Style 3 Storey
Bedrooms 3
Full Baths 2
Half Baths 1
Condo Fees $345
Originating Board Calgary
Year Built 2011
Annual Tax Amount $3,609
Tax Year 2024
Property Description
Located in the heart of one of the city's best communities, Marda Loop, this stunning three-bedroom townhouse offers OVER 1800sqft of living space! The entire top level is dedicated to a SPACIOUS PRIMARY RETREAT, complete with a spa-inspired ensuite, an expansive walk-in closet, a cozy fireplace, and a private balcony—your perfect sanctuary.
The second floor boasts two additional bedrooms, each with walk-in closets and a shared Jack and Jill ensuite. A SECOND private balcony extends from one of the bedrooms, while a separate laundry room adds convenience to everyday living.
Designed with both style and functionality in mind, the kitchen impresses with floor-to-ceiling maple cabinetry, sleek quartz countertops, stainless steel appliances, and a gas stove—perfect for culinary enthusiasts. The open-concept main floor is bathed in natural light, featuring BAMBOO HARDWOOD floors, a second fireplace, and large windows that frame the south-facing veranda, ideal for indoor-outdoor living especially with a gas hookup for a BBQ!
This home is complete with a fully finished media room in the basement with wired in for surround sound including ceiling speakers wired in throughout the house. Having ample parking when living inner city is huge and you have it here with a parking spot in the single front attached garage and more parking on the driveway. With a new 2022 furnace and AIR CONDITIONING installed, this truly is the perfect place to call home!
Location
Province AB
County Calgary
Area Cal Zone Cc
Zoning M-C1 d75
Direction S
Rooms
Other Rooms 1
Basement Finished, Full
Interior
Interior Features No Smoking Home, Quartz Counters, Vaulted Ceiling(s), Walk-In Closet(s)
Heating Forced Air
Cooling Central Air
Flooring Carpet, Hardwood, Tile
Fireplaces Number 2
Fireplaces Type Bedroom, Gas, Living Room
Appliance Dishwasher, Dryer, Gas Range, Microwave Hood Fan, Refrigerator, Washer
Laundry Laundry Room, Upper Level
Exterior
Garage Driveway, On Street, Single Garage Attached
Garage Spaces 1.0
Garage Description Driveway, On Street, Single Garage Attached
Fence None
Community Features Park, Playground, Schools Nearby, Shopping Nearby, Sidewalks, Street Lights
Amenities Available None
Roof Type Asphalt Shingle
Porch Balcony(s)
Parking Type Driveway, On Street, Single Garage Attached
Total Parking Spaces 2
Building
Lot Description Other
Foundation Poured Concrete
Architectural Style 3 Storey
Level or Stories 3 Level Split
Structure Type Stone,Stucco
Others
HOA Fee Include Insurance,Reserve Fund Contributions
Restrictions Board Approval
Ownership Private
Pets Description Restrictions, Yes
Read Less Info
Want to know what your home might be worth? Contact us for a FREE valuation!

Our team is ready to help you sell your home for the highest possible price ASAP
GET MORE INFORMATION




