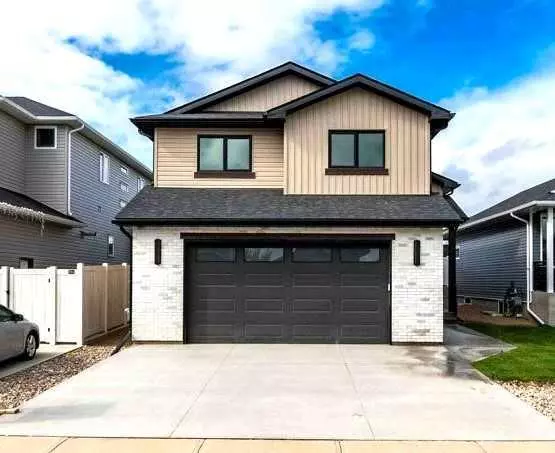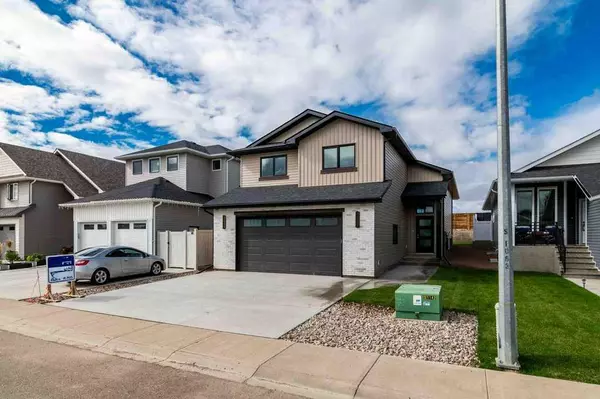For more information regarding the value of a property, please contact us for a free consultation.
Key Details
Sold Price $602,700
Property Type Single Family Home
Sub Type Detached
Listing Status Sold
Purchase Type For Sale
Square Footage 1,773 sqft
Price per Sqft $339
Subdivision Se Southridge
MLS® Listing ID A2168312
Sold Date 10/03/24
Style Modified Bi-Level
Bedrooms 3
Full Baths 2
Half Baths 1
Originating Board Medicine Hat
Year Built 2024
Annual Tax Amount $1,823
Tax Year 2024
Lot Size 4,480 Sqft
Acres 0.1
Property Description
Welcome to 247 Stratton Road SE!! Discover the perfect blend of modern design and quality craftsmanship in this newly constructed modified bi-level home by Wahl Construction, a trusted name in high-quality building. Located in a family-friendly neighborhood, this property offers 3 spacious bedrooms, 3 well-appointed bathrooms & main floor laundry making it an ideal choice for families or for those extended family visits. With 10-foot ceilings on the main floor and 8-foot ceilings on the second floor, the home feels airy and inviting. The kitchen boasts a full-height ceramic tile backsplash, elegant quartz countertops, and custom soft-close cabinets, ensuring both style and functionality. The main floor living room boasts large windows allowing for an abundance of natural light. Step out onto the generous covered rear deck, perfect for morning coffee or evening gatherings, overlooking a beautifully fenced & landscaped yard complete with underground sprinklers and fresh sod. Enjoy the convenience of a finished double attached garage equipped with an insulated overhead door, opener, and floor drain. This home features a high-efficiency furnace and a hot water on demand system, along with a Heat Recovery Ventilation (HRV) system for optimal air quality. Benefit from upgraded 30-year shingles, central air, rough-in central vac, a water line to the fridge and gas lines to the deck and garage for a future heater, bbq or fire pit.
Location
Province AB
County Medicine Hat
Zoning R-LD
Direction E
Rooms
Other Rooms 1
Basement Full, Partially Finished
Interior
Interior Features Built-in Features, Ceiling Fan(s), Closet Organizers, Kitchen Island, Quartz Counters, Vinyl Windows, Walk-In Closet(s)
Heating High Efficiency, Forced Air, Natural Gas
Cooling Central Air
Flooring Carpet, Linoleum, Vinyl Plank
Appliance Central Air Conditioner, Garage Control(s), Microwave
Laundry Laundry Room, Main Level
Exterior
Garage Concrete Driveway, Double Garage Attached, Garage Door Opener, Insulated
Garage Spaces 2.0
Garage Description Concrete Driveway, Double Garage Attached, Garage Door Opener, Insulated
Fence Fenced
Community Features Park, Schools Nearby, Shopping Nearby, Walking/Bike Paths
Roof Type Asphalt Shingle
Porch Deck
Lot Frontage 40.0
Parking Type Concrete Driveway, Double Garage Attached, Garage Door Opener, Insulated
Total Parking Spaces 2
Building
Lot Description Landscaped, Underground Sprinklers
Foundation Poured Concrete
Architectural Style Modified Bi-Level
Level or Stories Bi-Level
Structure Type Stone,Vinyl Siding
New Construction 1
Others
Restrictions None Known
Tax ID 91147690
Ownership Private
Read Less Info
Want to know what your home might be worth? Contact us for a FREE valuation!

Our team is ready to help you sell your home for the highest possible price ASAP
GET MORE INFORMATION




