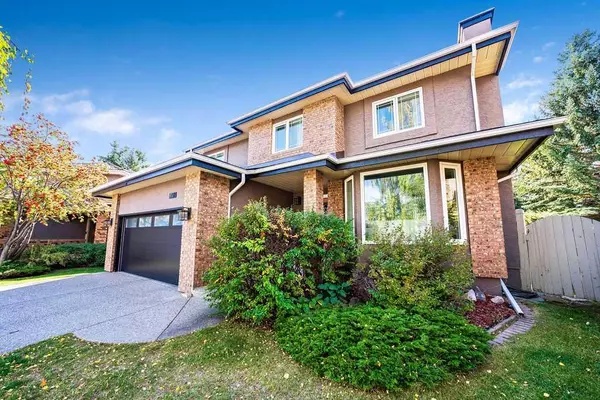For more information regarding the value of a property, please contact us for a free consultation.
Key Details
Sold Price $1,255,000
Property Type Single Family Home
Sub Type Detached
Listing Status Sold
Purchase Type For Sale
Square Footage 2,383 sqft
Price per Sqft $526
Subdivision Christie Park
MLS® Listing ID A2168772
Sold Date 10/03/24
Style 2 Storey
Bedrooms 4
Full Baths 3
Half Baths 1
Originating Board Calgary
Year Built 1989
Annual Tax Amount $7,329
Tax Year 2024
Lot Size 8,578 Sqft
Acres 0.2
Property Description
DISCOVER THIS SERENE SANCTUARY, tucked away on a cul-de-sac in the heart of EXCLUSIVE Christie Park. This custom built estate home boasts an expansive and private SW backyard, ideal for entertaining or letting the kids run free! With 4 bedrooms, 3.5 bathrooms and 3 gas fireplaces, this charming home can accommodate families large and small while still allowing for a home office or hobby spaces. Craftsman inspired oak floors, solid wood staircase and gorgeous millwork throughout set the classic design tone, reminiscent of traditional Heritage homes. Combined with stylish and inspired updates,, this home has a uniquely eclectic vibe with an earthy palette and subdued lighting. Picture cozy gatherings in the formal living room, memorable dinners in the formal dining room and enjoy the peaceful productivity of your main floor home office. The bright and sunny kitchen features stainless steel appliances, granite counters and ample storage for your busy family's needs. Open to the breakfast nook and inviting family room, this is truly a space to enjoy and unwind as a family. You will love the 'master retreat' with WIC and beautifully renovated en-suite, with heated hexagon tile floors, quartz counters, warm wood cabinetry and a massive shower "room" with floor to ceiling subway tile – a luxurious place to recharge and relax. Three additional generously-sized bedrooms and newly renovated 4-piece bath complete this floor, with plenty of space for family and guests. Fully finished lower level is designed for entertaining and relaxation, featuring a granite-topped wet bar, wine fridge and gas fireplace. An additional guest room/flexible fitness room and 3PC bathroom ensures that you have space for all your needs. Mechanically sound with central A/C, a newer furnace, a 50-year roof, LUX windows, newer front and garage door, water filtration system and updated exterior paint. Peace of mind for years to come! Unbeatable location, close to the community green space/recreation area, LRT, Westside Rec Centre and the top rated schools that this area is known for. This special haven in Christie Estates is more than just a house; it's a place where beautiful memories are made for the years to come. Don't miss the chance to call it your own!
Location
Province AB
County Calgary
Area Cal Zone W
Zoning R-CG
Direction NE
Rooms
Other Rooms 1
Basement Finished, Full
Interior
Interior Features Bar, Bookcases, Breakfast Bar, Central Vacuum, Closet Organizers, Crown Molding, Double Vanity, French Door, Granite Counters, Pantry, Quartz Counters, Vinyl Windows, Walk-In Closet(s), Wet Bar
Heating Mid Efficiency, Forced Air, Natural Gas
Cooling Central Air
Flooring Ceramic Tile, Hardwood, Laminate
Fireplaces Number 3
Fireplaces Type Family Room, Gas, Living Room, Recreation Room
Appliance Bar Fridge, Dryer, Electric Stove, Garage Control(s), Microwave Hood Fan, Refrigerator, Washer, Window Coverings
Laundry Lower Level
Exterior
Parking Features Double Garage Attached
Garage Spaces 2.0
Garage Description Double Garage Attached
Fence Fenced
Community Features Schools Nearby, Shopping Nearby, Sidewalks, Street Lights
Roof Type Asphalt Shingle
Porch Deck
Lot Frontage 27.49
Total Parking Spaces 4
Building
Lot Description Back Yard, Cul-De-Sac, Front Yard, Lawn, Landscaped, Pie Shaped Lot
Foundation Poured Concrete
Architectural Style 2 Storey
Level or Stories Two
Structure Type Brick,Stucco,Wood Frame
Others
Restrictions Utility Right Of Way
Tax ID 95354300
Ownership Private
Read Less Info
Want to know what your home might be worth? Contact us for a FREE valuation!

Our team is ready to help you sell your home for the highest possible price ASAP




