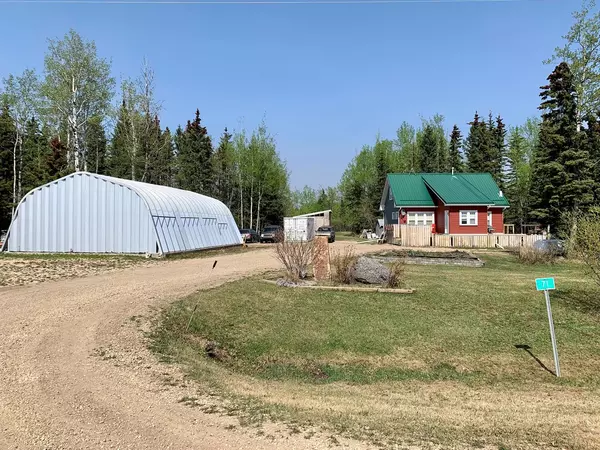For more information regarding the value of a property, please contact us for a free consultation.
Key Details
Sold Price $425,000
Property Type Single Family Home
Sub Type Detached
Listing Status Sold
Purchase Type For Sale
Square Footage 1,391 sqft
Price per Sqft $305
Subdivision Morgan'S Mountain Estates
MLS® Listing ID A2148096
Sold Date 10/03/24
Style 1 and Half Storey,Acreage with Residence
Bedrooms 3
Full Baths 2
Originating Board Grande Prairie
Year Built 1945
Annual Tax Amount $2,751
Tax Year 2024
Lot Size 3.770 Acres
Acres 3.77
Property Description
***Huge price reduction*** Enjoy the peace and quiet tucked in the trees on 3.77 Acres in Morgan’s Mountain -House and shop! This historical character home was moved here in 2008 & put on an ICF foundation and the windows, doors, plumbing, furnace and electrical were upgraded at that time. Metal roof and kitchen have since been updated. Great front entry with lots of built in cabinets and storage. Sunny south facing living and dining areas with lots of windows and original hardwood flooring. The kitchen was updated in 2012 and features stainless appliances. A bedroom and a 3pc bath complete this level with 2 more bedrooms tucked upstairs. The basement features a bedroom (at drywall stage and insulated laminate flooring) and 4pc bath as well as a partially finished area (to drywall stage and sub-floor over concrete) with a certified wood pellet stove. Also of note, the back entrance/addition is new (to drywall stage) and boasts a picture window for bird watching. Outside you will find decks on 3 sides of your home with a covered hot tub area, 2 garden areas, a large fire pit area, walking trails with wild raspberries, strawberries and saskatoons, 2 sheds and a 30 x 40 archrib steel shop that has electrical installed. The home is on propane heat, Minnesota Mound for septic and a cistern for water. Call your favorite Realtor today!
Location
Province AB
County Grande Prairie No. 1, County Of
Zoning CR-4
Direction S
Rooms
Other Rooms 1
Basement Full, Partially Finished
Interior
Interior Features See Remarks
Heating Forced Air, Pellet Stove, Propane, Wood
Cooling None
Flooring Carpet, Concrete, Hardwood, Laminate, Tile, Vinyl
Fireplaces Number 1
Fireplaces Type Basement, Pellet Stove
Appliance See Remarks
Laundry In Basement
Exterior
Garage Quad or More Detached, RV Access/Parking
Garage Description Quad or More Detached, RV Access/Parking
Fence Partial
Community Features None
Utilities Available Electricity Connected, Natural Gas at Lot Line
Roof Type Metal
Porch Deck, Front Porch
Parking Type Quad or More Detached, RV Access/Parking
Building
Lot Description Back Yard, Corners Marked, Front Yard, Garden, Landscaped
Building Description ICFs (Insulated Concrete Forms),Other,Vinyl Siding, 30x40 steel archrib, 12x20 shed and 8x8 shed
Foundation ICF Block, Poured Concrete
Sewer Mound Septic
Water Cistern
Architectural Style 1 and Half Storey, Acreage with Residence
Level or Stories One and One Half
Structure Type ICFs (Insulated Concrete Forms),Other,Vinyl Siding
Others
Restrictions None Known
Tax ID 85015388
Ownership Private
Read Less Info
Want to know what your home might be worth? Contact us for a FREE valuation!

Our team is ready to help you sell your home for the highest possible price ASAP
GET MORE INFORMATION




