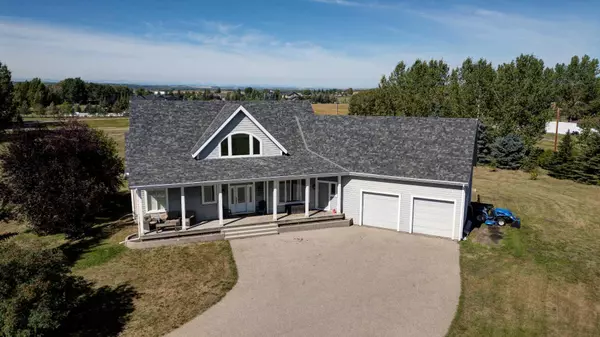For more information regarding the value of a property, please contact us for a free consultation.
Key Details
Sold Price $1,264,000
Property Type Single Family Home
Sub Type Detached
Listing Status Sold
Purchase Type For Sale
Square Footage 3,697 sqft
Price per Sqft $341
MLS® Listing ID A2154436
Sold Date 10/02/24
Style 2 Storey,Acreage with Residence
Bedrooms 4
Full Baths 2
Half Baths 1
Originating Board Calgary
Year Built 2001
Annual Tax Amount $6,616
Tax Year 2024
Lot Size 4.350 Acres
Acres 4.35
Property Description
Discover this stunning, meticulously designed family home set on over 4 acres between Calgary and Okotoks, featuring breathtaking mountain views. As you approach the front porch and enter through the soaring vaulted foyer, you'll be greeted by elegant iron and maple railings. The great room, adorned with panoramic windows, offers a perfect backdrop to the spectacular scenery.
The gourmet kitchen boasts Silestone quartz countertops, a cherry wood island with an eating bar, high-end stainless steel appliances, and a prep area with a French-style archway and pantry. The master suite is a private retreat, complete with two walk-in closets, a five-piece bath, and a cozy sitting area.
Upstairs, you'll find a library loft, spacious and three bright bedrooms, with two rooms featuring built-in wall units and window benches. A separate entrance leads to the bonus room/office, which includes a fireplace and built-in wall unit. Enjoy the best of country living combined with advanced "work from home" technology and an efficient geothermal heating and cooling system.
Location
Province AB
County Foothills County
Zoning CR
Direction E
Rooms
Other Rooms 1
Basement Full, Unfinished
Interior
Interior Features Bookcases, High Ceilings, Kitchen Island, No Smoking Home, Open Floorplan, Pantry, Vaulted Ceiling(s)
Heating Geothermal
Cooling Other
Flooring Carpet, Ceramic Tile, Hardwood, Slate
Fireplaces Number 2
Fireplaces Type Gas, Living Room, Mantle, Other, Three-Sided
Appliance Dishwasher, Dryer, Garage Control(s), Gas Stove, Microwave, Other, Range Hood, Refrigerator, Washer, Window Coverings
Laundry Laundry Room, Main Level, Sink
Exterior
Garage Double Garage Attached, Driveway, Garage Door Opener, Oversized
Garage Spaces 2.0
Garage Description Double Garage Attached, Driveway, Garage Door Opener, Oversized
Fence Partial
Community Features Golf, Schools Nearby
Roof Type Asphalt Shingle
Porch Deck, Front Porch
Parking Type Double Garage Attached, Driveway, Garage Door Opener, Oversized
Total Parking Spaces 8
Building
Lot Description Back Yard, Cul-De-Sac, Few Trees, Front Yard, Lawn
Foundation Poured Concrete
Sewer Septic Field, Septic Tank
Water Cistern, Well
Architectural Style 2 Storey, Acreage with Residence
Level or Stories Two
Structure Type Wood Frame
Others
Restrictions Covenant Road Restriction,Utility Right Of Way
Tax ID 93150197
Ownership Private
Read Less Info
Want to know what your home might be worth? Contact us for a FREE valuation!

Our team is ready to help you sell your home for the highest possible price ASAP
GET MORE INFORMATION




