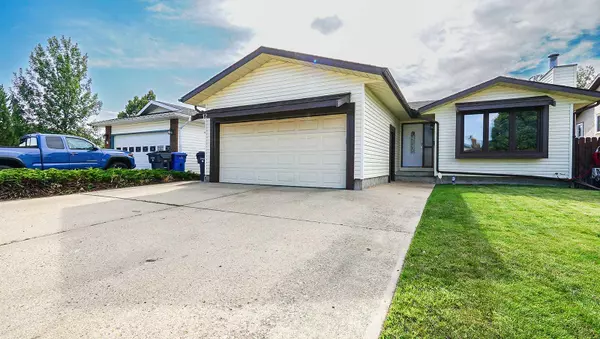For more information regarding the value of a property, please contact us for a free consultation.
Key Details
Sold Price $365,000
Property Type Single Family Home
Sub Type Detached
Listing Status Sold
Purchase Type For Sale
Square Footage 1,113 sqft
Price per Sqft $327
Subdivision Ross Glen
MLS® Listing ID A2157543
Sold Date 10/02/24
Style Bungalow
Bedrooms 4
Full Baths 3
Originating Board Medicine Hat
Year Built 1984
Annual Tax Amount $3,134
Tax Year 2024
Lot Size 6,384 Sqft
Acres 0.15
Property Description
Nice 4 bedroom 3 bath bungalow with attached garage in a great area of Ross Glen backing onto greenspace/park. The kitchen has painted cabinets with stainless appliances (dishwasher is 1 year old & microwave 2 years. Boasting tons of countertops and a pantry with the sink overlooking the backyard. The open living/ dining room area has a cozy wood burning fireplace. 3 bedrooms are on the main level; a master with a 3 piece ensuite and an additional 4 piece bath. Both bathrooms on the main floor feature updated vanities and vinyl plank flooring. The handy main floor laundry is off the entry to the garage and has a door that can close off from the living space. The basement offers a huge rec/family room with a wet bar, the 4th bedroom, a 3 piece bath and two storage areas. One is very spacious, which could be an office/exercise room or whatever you desire! The convenient attached garage is always heated and insulated! There is a large deck off of the kitchen with a frame for a gazebo and a patio area off to the left. The yard is spacious and also offers an open greenspace behind. 3 sheds in the backyard are great for extra storage. This home has lots of new to newer features, faucets in 2023, nice newer carpet, HWT (2023) Furnace (2017) many newer windows and though the air conditioner is original it has basically been fully refurbished. This great home is vacant and ready for your family to move in! Text or call today for your private showing!
Location
Province AB
County Medicine Hat
Zoning R-LD
Direction SE
Rooms
Other Rooms 1
Basement Finished, Full
Interior
Interior Features Laminate Counters, Pantry, Recessed Lighting, See Remarks, Wet Bar
Heating Fireplace(s), Forced Air, See Remarks
Cooling Central Air
Flooring Carpet, Concrete, Laminate, Linoleum
Fireplaces Number 1
Fireplaces Type Living Room, Mantle, Wood Burning
Appliance Central Air Conditioner, Garage Control(s), Microwave, Refrigerator, See Remarks, Stove(s), Window Coverings
Laundry Main Level
Exterior
Garage Double Garage Attached, Off Street, Parking Pad
Garage Spaces 2.0
Garage Description Double Garage Attached, Off Street, Parking Pad
Fence Fenced
Community Features Park, Playground, Schools Nearby, Sidewalks, Street Lights, Walking/Bike Paths
Roof Type Asphalt Shingle
Porch Deck, Patio
Lot Frontage 48.0
Parking Type Double Garage Attached, Off Street, Parking Pad
Total Parking Spaces 4
Building
Lot Description Back Yard, Backs on to Park/Green Space, City Lot, Cul-De-Sac, Few Trees, Front Yard, Interior Lot, No Neighbours Behind, Landscaped, Street Lighting, See Remarks
Foundation Poured Concrete
Architectural Style Bungalow
Level or Stories One
Structure Type Vinyl Siding,Wood Frame
Others
Restrictions None Known
Tax ID 91086521
Ownership Private
Read Less Info
Want to know what your home might be worth? Contact us for a FREE valuation!

Our team is ready to help you sell your home for the highest possible price ASAP
GET MORE INFORMATION




