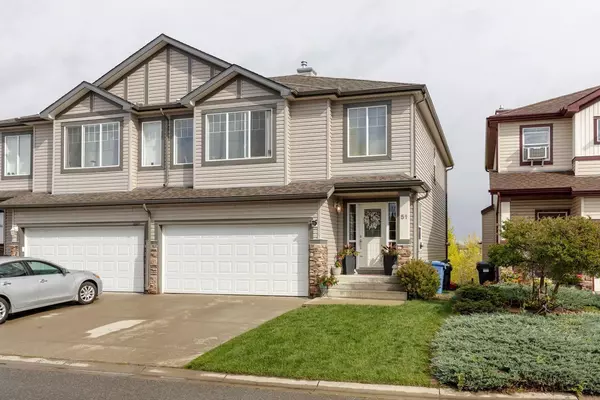For more information regarding the value of a property, please contact us for a free consultation.
Key Details
Sold Price $600,000
Property Type Single Family Home
Sub Type Semi Detached (Half Duplex)
Listing Status Sold
Purchase Type For Sale
Square Footage 1,762 sqft
Price per Sqft $340
Subdivision Evergreen
MLS® Listing ID A2167784
Sold Date 10/01/24
Style 2 Storey,Side by Side
Bedrooms 4
Full Baths 3
Half Baths 1
Originating Board Calgary
Year Built 2004
Annual Tax Amount $3,414
Tax Year 2024
Lot Size 2,658 Sqft
Acres 0.06
Property Description
Amazing half duplex with charm galore! NO condo fees, Fabulous walk-out backing onto the pond! It doesn’t get much better than this! Main floor living space is light and bright with open area Kitchen, Family Room and Dining Room overlooking the east facing pond. Newly painted kitchen cabinets brightens the room with a raised breakfast bar island and stainless steel appliances. Inviting family room with gas fireplace for those upcoming cold winter nights! Well thought out upper level with storage/linen closets and a large laundry room with sink and countertop. Huge master bedroom has large windows, big walk-in closet and sizable three piece ensuite. Two additional bedrooms up and a four piece bath complete the upstairs. The fully finished walk out basement has a large family/rec room, the fourth bedroom and 4 piece bath. Walkout onto your patio with great storage shed, lovely gardens and that pond view! New roof, gutters, siding and garage door in the last 2-3 years. Exceptional property close to all shopping, transit and major roadways! Don’t delay….your dream home awaits!
Location
Province AB
County Calgary
Area Cal Zone S
Zoning R-2
Direction W
Rooms
Other Rooms 1
Basement Finished, Full, Walk-Out To Grade
Interior
Interior Features Central Vacuum, Crown Molding, Walk-In Closet(s)
Heating Fireplace(s), Forced Air, Natural Gas
Cooling None
Flooring Carpet, Hardwood
Fireplaces Number 1
Fireplaces Type Family Room, Gas, Stone
Appliance Dishwasher, Dryer, Electric Stove, Freezer, Garage Control(s), Microwave Hood Fan, Refrigerator, Washer, Water Softener
Laundry Laundry Room
Exterior
Garage Double Garage Attached, Driveway, Garage Door Opener, Garage Faces Front
Garage Spaces 2.0
Garage Description Double Garage Attached, Driveway, Garage Door Opener, Garage Faces Front
Fence Fenced
Community Features Playground, Schools Nearby, Shopping Nearby, Walking/Bike Paths
Roof Type Asphalt Shingle
Porch Deck
Lot Frontage 30.02
Parking Type Double Garage Attached, Driveway, Garage Door Opener, Garage Faces Front
Exposure W
Total Parking Spaces 4
Building
Lot Description Back Yard, Creek/River/Stream/Pond, Cul-De-Sac, Landscaped
Foundation Poured Concrete
Architectural Style 2 Storey, Side by Side
Level or Stories Two
Structure Type Vinyl Siding
Others
Restrictions None Known
Ownership Private
Read Less Info
Want to know what your home might be worth? Contact us for a FREE valuation!

Our team is ready to help you sell your home for the highest possible price ASAP
GET MORE INFORMATION




