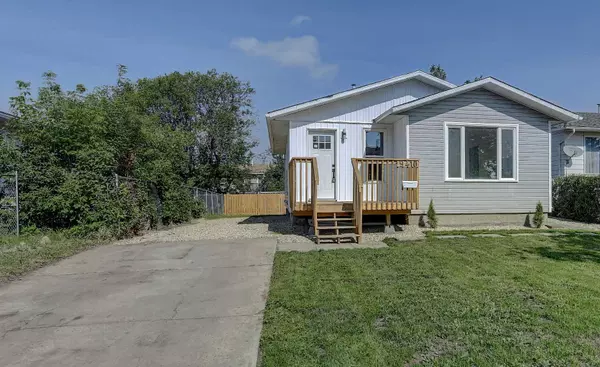For more information regarding the value of a property, please contact us for a free consultation.
Key Details
Sold Price $325,000
Property Type Single Family Home
Sub Type Detached
Listing Status Sold
Purchase Type For Sale
Square Footage 921 sqft
Price per Sqft $352
Subdivision Patterson Place
MLS® Listing ID A2160031
Sold Date 09/29/24
Style Bungalow
Bedrooms 4
Full Baths 2
Originating Board Grande Prairie
Year Built 1979
Annual Tax Amount $2,771
Tax Year 2023
Lot Size 4,950 Sqft
Acres 0.11
Property Description
This newly renovated bungalow in a quiet crescent close to 2 schools, grocery store, restaurants and pharmacy is sure to please. The home was taken back to the interior studs during the refurbishing process and provides a bright, pleasing and current open floor plan on main level with new kitchen, c/w quartz counter tops , new ss LG appliances, electric modern fireplace, new vinyl plank flooring throughout, matching wood accents, all new interior/exterior doors, handles, and LED lighting throughout. Both bathrooms have been completely refurbished with new matching fixtures, tile, and stone vanities. Four generous bedrooms make this an ideal family home.
The basement is also fully developed providing a combined approximately 1800 sq ft of livable space. In addition to the visible new interior features, the home also has new shingled roof, new high efficiency furnace, some new siding, new bbq martini deck and newly seeded lawn and landscaping. An enormous amount of work and care has gone into this newly refurbished home and you are sure to notice and appreciate the upgrades upon viewing.
Location
Province AB
County Grande Prairie
Zoning RG
Direction S
Rooms
Basement Finished, Full
Interior
Interior Features Beamed Ceilings, Double Vanity, Kitchen Island, No Smoking Home, Open Floorplan, Quartz Counters, Recessed Lighting, Vinyl Windows
Heating Forced Air, Natural Gas
Cooling None
Flooring Vinyl Plank
Fireplaces Number 1
Fireplaces Type Electric
Appliance Dishwasher, Electric Range, Microwave Hood Fan, Refrigerator, Washer/Dryer
Laundry In Basement
Exterior
Garage Driveway, Off Street, RV Access/Parking
Garage Description Driveway, Off Street, RV Access/Parking
Fence Fenced
Community Features Schools Nearby, Shopping Nearby, Sidewalks, Street Lights
Roof Type Asphalt Shingle
Porch Deck
Lot Frontage 45.0
Parking Type Driveway, Off Street, RV Access/Parking
Total Parking Spaces 2
Building
Lot Description Greenbelt, Rectangular Lot, Treed
Foundation Poured Concrete
Architectural Style Bungalow
Level or Stories One
Structure Type Vinyl Siding,Wood Frame
Others
Restrictions None Known
Tax ID 91997703
Ownership Private,REALTOR®/Seller; Realtor Has Interest
Read Less Info
Want to know what your home might be worth? Contact us for a FREE valuation!

Our team is ready to help you sell your home for the highest possible price ASAP
GET MORE INFORMATION




