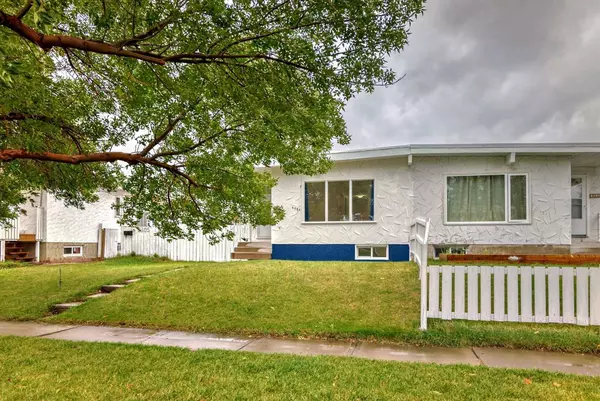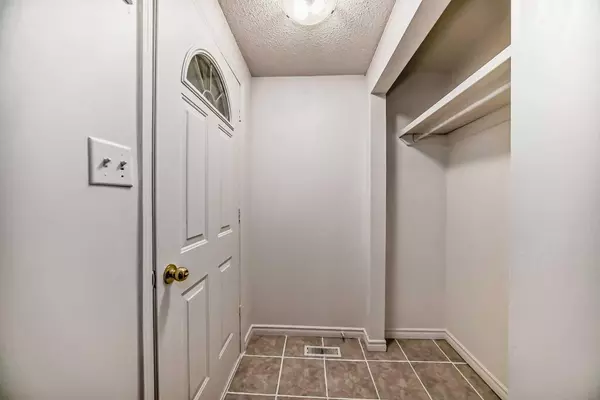For more information regarding the value of a property, please contact us for a free consultation.
Key Details
Sold Price $460,000
Property Type Single Family Home
Sub Type Semi Detached (Half Duplex)
Listing Status Sold
Purchase Type For Sale
Square Footage 905 sqft
Price per Sqft $508
Subdivision Penbrooke Meadows
MLS® Listing ID A2167692
Sold Date 09/27/24
Style Bungalow,Side by Side
Bedrooms 5
Full Baths 2
Originating Board Calgary
Year Built 1972
Annual Tax Amount $2,192
Tax Year 2024
Lot Size 3,735 Sqft
Acres 0.09
Property Description
5 BEDS 2 BATHS | ILLEGAL SUITE | SEPARATE LAUNDRY | LARGE LOT | MOVE IN READY | Welcome to 6303 Penbrooke Drive SE Calgary, a half-duplex bungalow located in Penbrooke Meadows community. This house features 5 bedrooms and 2 bedrooms, suitable for a big family, or live up rent down with a separate entrance. The main floor boasts a huge living room full of nature light and large windows. Kitchen and dining area are adjacent providing spacious room for family meals or gathering. The three bedrooms on main floor are with good sized and well designed for all members' need, with a full bathroom. In the basement there are another two spacious bedrooms, a kitchen, and a full bathroom. There are SEPARATE laundry for both main floor and upstairs for your convenience. Back of the house is a large backyard waiting for your touchup. Plenty of street parking in front of the house. Located in friendly Penbrooke community, this bungalow is close to everything you need: schools are within 5 min-walk, parks, convenience store, bus stops are within walking distance. This is a rare half-duplex in the market, book your showing soon before it's gone.
Location
Province AB
County Calgary
Area Cal Zone E
Zoning R-C2
Direction NE
Rooms
Basement Separate/Exterior Entry, Finished, Full, Suite
Interior
Interior Features Ceiling Fan(s)
Heating Forced Air
Cooling None
Flooring Carpet, Vinyl
Appliance Dryer, Electric Stove, Range Hood, Refrigerator, Washer/Dryer
Laundry In Basement, Main Level
Exterior
Garage Off Street, Parking Pad
Garage Description Off Street, Parking Pad
Fence Fenced
Community Features None
Roof Type Asphalt Shingle
Porch Wrap Around
Lot Frontage 31.43
Parking Type Off Street, Parking Pad
Total Parking Spaces 2
Building
Lot Description Back Lane, Back Yard, Rectangular Lot
Foundation Poured Concrete
Architectural Style Bungalow, Side by Side
Level or Stories One
Structure Type Wood Frame
Others
Restrictions None Known
Ownership Other
Read Less Info
Want to know what your home might be worth? Contact us for a FREE valuation!

Our team is ready to help you sell your home for the highest possible price ASAP
GET MORE INFORMATION




