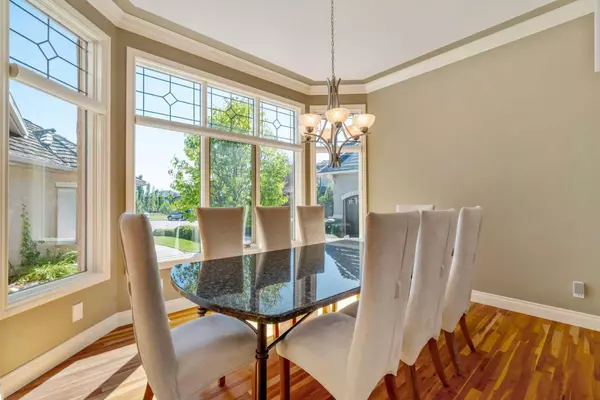For more information regarding the value of a property, please contact us for a free consultation.
Key Details
Sold Price $1,170,000
Property Type Single Family Home
Sub Type Detached
Listing Status Sold
Purchase Type For Sale
Square Footage 2,503 sqft
Price per Sqft $467
Subdivision Evergreen
MLS® Listing ID A2167374
Sold Date 09/26/24
Style Bungalow
Bedrooms 4
Full Baths 4
Half Baths 1
Originating Board Calgary
Year Built 2002
Annual Tax Amount $7,913
Tax Year 2024
Lot Size 6,845 Sqft
Acres 0.16
Property Description
Experience luxury living in this executive 1.5-storey home overlooking Fish Creek Park, with over 4,000 sq ft of beautifully developed space. The open-concept main floor features multiple spots for entertaining, including a formal dining room, a large breakfast nook, and two eat-at counters. Three separate sitting areas ensure there is space for everyone. Once hosting duties are over, relax in the primary suite with a fireplace, a 5-piece ensuite, and a large walk-in closet—a large office with a beautiful built-in desk and bookcases round out the main floor. Take in the views of Fish Creek Park from the loft, with a wet bar and built-ins.
The fully developed walk-out basement includes 3 spacious bedrooms and 2 full bathrooms. A second wet bar, including a wine cellar and theatre, will keep everyone entertained for the big game or the latest blockbuster. In-floor heating throughout the basement ensures comfort no matter the season. Gather around the outdoor firepit for cozy evenings under the stars.
With easy access to Fish Creek Park, nature lovers will appreciate the convenience of trails and outdoor activities. This home offers a unique blend of luxury and nature, making it the perfect retreat for those seeking elegance and adventure.
Location
Province AB
County Calgary
Area Cal Zone S
Zoning R-1
Direction SW
Rooms
Other Rooms 1
Basement Separate/Exterior Entry, Finished, Full, Walk-Out To Grade
Interior
Interior Features Bookcases, Ceiling Fan(s), Central Vacuum, Closet Organizers, Double Vanity, French Door, Granite Counters, High Ceilings, Kitchen Island, Open Floorplan, Separate Entrance, Wet Bar, Wired for Sound
Heating In Floor, Forced Air
Cooling Central Air
Flooring Carpet, Ceramic Tile, Hardwood
Fireplaces Number 1
Fireplaces Type Gas
Appliance Bar Fridge, Dishwasher, Dryer, Microwave, Range, Range Hood, Refrigerator, Washer
Laundry Laundry Room, Main Level
Exterior
Garage Driveway, Front Drive, Garage Door Opener, Garage Faces Front, Tandem, Triple Garage Attached
Garage Spaces 3.0
Garage Description Driveway, Front Drive, Garage Door Opener, Garage Faces Front, Tandem, Triple Garage Attached
Fence Fenced
Community Features Park, Playground, Schools Nearby, Street Lights, Walking/Bike Paths
Roof Type Cedar Shake
Porch Balcony(s)
Lot Frontage 23.82
Parking Type Driveway, Front Drive, Garage Door Opener, Garage Faces Front, Tandem, Triple Garage Attached
Total Parking Spaces 5
Building
Lot Description Pie Shaped Lot
Foundation Poured Concrete
Architectural Style Bungalow
Level or Stories One and One Half
Structure Type Stone,Stucco,Wood Frame
Others
Restrictions None Known
Ownership Private
Read Less Info
Want to know what your home might be worth? Contact us for a FREE valuation!

Our team is ready to help you sell your home for the highest possible price ASAP
GET MORE INFORMATION




