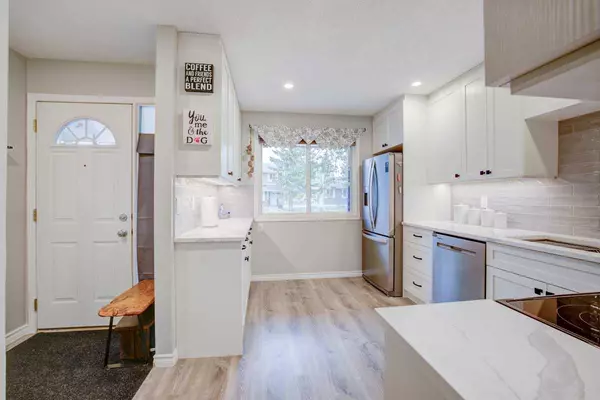For more information regarding the value of a property, please contact us for a free consultation.
Key Details
Sold Price $400,000
Property Type Townhouse
Sub Type Row/Townhouse
Listing Status Sold
Purchase Type For Sale
Square Footage 1,139 sqft
Price per Sqft $351
Subdivision Marlborough Park
MLS® Listing ID A2163988
Sold Date 09/25/24
Style 2 Storey
Bedrooms 4
Full Baths 1
Half Baths 1
Condo Fees $391
Originating Board Calgary
Year Built 1978
Annual Tax Amount $1,491
Tax Year 2024
Property Description
| 4 BEDS | 1.5 BATHS | 2 PARKING STALLS | BACKS ONTO PARK | CORNER UNIT | Welcome home! This 2-storey end unit townhome located in the community of Marlborough Park offers 4 bedrooms and 1.5 bathrooms. Pride of ownership shows throughout. The main floor features a nice open living area perfect for entertaining. The bright kitchen is complemented with quartz countertops, a stylish backsplash, and stainless steel appliances. A half bathroom completes the main level. Upstairs, you’ll find a spacious primary bedroom, two additional bedrooms, and a 4-piece bathroom. The partially finished basement offers an additional spacious bedroom, perfect for a home office, guest room, or recreation space. This home boasts newer upgrades, including a high-efficiency furnace and a tankless hot water tank, ensuring comfort and energy savings. Outside, enjoy a well-manicured patio space that backs onto a park with trails. There are two assigned parking stalls right in front of the house for easy access. This home is located close to parks, schools, public transportation, shopping, the community centre, and more! Contact your favourite agent for a showing today!
Location
Province AB
County Calgary
Area Cal Zone Ne
Zoning M-C1
Direction N
Rooms
Basement Partial, Partially Finished
Interior
Interior Features See Remarks
Heating Forced Air, Natural Gas
Cooling None
Flooring Carpet, Vinyl Plank
Appliance Dishwasher, Dryer, Electric Stove, Refrigerator, Washer
Laundry In Basement
Exterior
Garage Stall
Garage Description Stall
Fence Fenced
Community Features Playground, Schools Nearby, Shopping Nearby, Walking/Bike Paths
Amenities Available Visitor Parking
Roof Type Asphalt Shingle
Porch Porch
Parking Type Stall
Exposure N
Total Parking Spaces 2
Building
Lot Description Backs on to Park/Green Space, Low Maintenance Landscape, Level
Foundation Poured Concrete
Architectural Style 2 Storey
Level or Stories Two
Structure Type Wood Frame
Others
HOA Fee Include Common Area Maintenance,Insurance,Parking,Professional Management,Reserve Fund Contributions,Sewer,Snow Removal
Restrictions None Known
Ownership Private
Pets Description Restrictions, Yes
Read Less Info
Want to know what your home might be worth? Contact us for a FREE valuation!

Our team is ready to help you sell your home for the highest possible price ASAP
GET MORE INFORMATION




