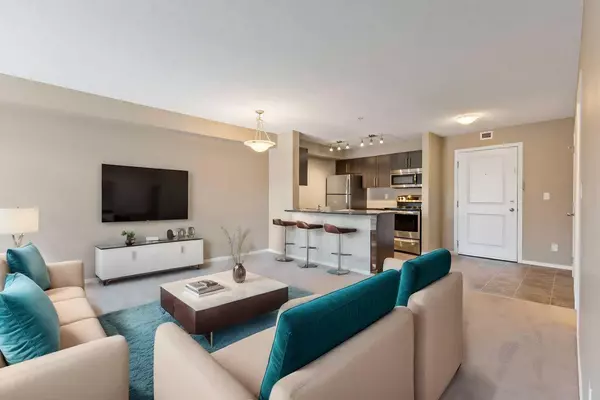For more information regarding the value of a property, please contact us for a free consultation.
Key Details
Sold Price $290,000
Property Type Condo
Sub Type Apartment
Listing Status Sold
Purchase Type For Sale
Square Footage 775 sqft
Price per Sqft $374
Subdivision Downtown
MLS® Listing ID A2158200
Sold Date 09/24/24
Style Low-Rise(1-4)
Bedrooms 2
Full Baths 2
Condo Fees $465/mo
Originating Board Calgary
Year Built 2015
Annual Tax Amount $1,422
Tax Year 2024
Lot Size 785 Sqft
Acres 0.02
Property Description
UPGRADED GRANITE COUNTERTOPS | UNDERGROUND PARKING | IN-SUITE LAUNDRY ROOM | This clean and well maintained unit offers 2 bedrooms, 2 full bathrooms and a separate in-suite laundry area. Upon entering the unit, you will be greeted by the wide open entrance area. To your right, you will find your upgraded kitchen with granite countertops and soft close cabinets. Lots of cupboard and counter space including the breakfast bar. Across the kitchen is the separate laundry area where you can easily store all of your extra laundry and enough space for all your coats and jackets. The spacious living/dining area combo is a good fit for entertaining guests while having ample space to setup tables, chairs, sofas and entertainment system. The main full bathroom has a full-size tub with upgraded granite countertop vanity. The bedrooms have good sized closet space and big windows to make the rooms bright during a sunny day. The master has an en-suite with a walk-in shower and upgraded granite countertop vanity. Enjoy your very own underground parking stall. This complex is conveniently located in the heart of Downtown Airdrie, close to all amenities, playgrounds, school, and lots of shopping. Book your private viewing today!
Location
Province AB
County Airdrie
Zoning M3
Direction S
Rooms
Other Rooms 1
Interior
Interior Features Breakfast Bar, Granite Counters, Storage
Heating Baseboard
Cooling None
Flooring Carpet, Linoleum
Appliance Dishwasher, Dryer, Electric Stove, Microwave Hood Fan, Refrigerator, Washer
Laundry In Unit
Exterior
Garage Parkade, Underground
Garage Description Parkade, Underground
Community Features Park, Playground, Schools Nearby, Shopping Nearby, Sidewalks, Street Lights, Walking/Bike Paths
Amenities Available Elevator(s), Park, Parking, Playground, Trash, Visitor Parking
Porch Balcony(s)
Parking Type Parkade, Underground
Exposure S
Total Parking Spaces 1
Building
Story 4
Architectural Style Low-Rise(1-4)
Level or Stories Single Level Unit
Structure Type Stone,Stucco,Vinyl Siding,Wood Frame
Others
HOA Fee Include Common Area Maintenance,Heat,Insurance,Maintenance Grounds,Parking,Reserve Fund Contributions,Snow Removal,Trash,Water
Restrictions Pet Restrictions or Board approval Required
Tax ID 93061576
Ownership Private
Pets Description Restrictions
Read Less Info
Want to know what your home might be worth? Contact us for a FREE valuation!

Our team is ready to help you sell your home for the highest possible price ASAP
GET MORE INFORMATION




