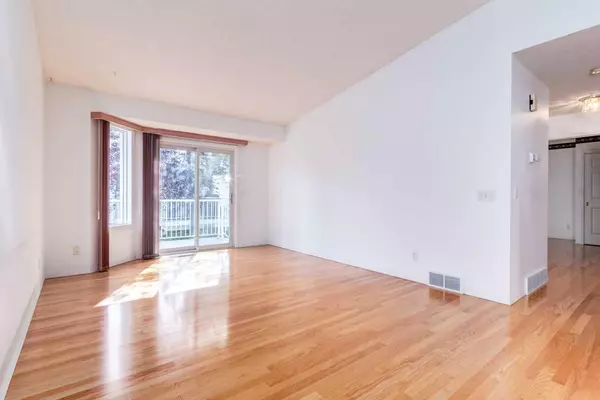For more information regarding the value of a property, please contact us for a free consultation.
Key Details
Sold Price $575,000
Property Type Townhouse
Sub Type Row/Townhouse
Listing Status Sold
Purchase Type For Sale
Square Footage 1,220 sqft
Price per Sqft $471
Subdivision Riverbend
MLS® Listing ID A2167290
Sold Date 09/24/24
Style Bungalow
Bedrooms 3
Full Baths 3
Condo Fees $433
Originating Board Calgary
Year Built 1994
Annual Tax Amount $2,973
Tax Year 2024
Lot Size 3,487 Sqft
Acres 0.08
Property Description
Welcome to Dreamview Village! This beautifully maintained and well-managed 55+ complex is ideally situated just steps away from Carburn Park, the river, and scenic pathways. Rarely do air-conditioned END UNITS with a DOUBLE GARAGE like this come on the market! The spacious main level offers over 1200 sq. ft. of living space, featuring hardwood flooring and tile throughout. The kitchen includes a cozy eating area and flows into the dining and living room, where vaulted ceilings and large windows create an inviting atmosphere. The patio door off the living room provides access to your east facing patio The primary bedroom includes large double closets and ensuite with practical walk-in tub. A second bedroom, a full bathroom, and a conveniently located laundry room complete the upper level. The fully developed basement offers a large rec room with a gas fireplace, a third bedroom (requires an egress window), a full bathroom, and plenty of storage space. Recent updates include a new furnace and hot water tank. Monthly condo fees of $433.42 include common area maintenance, water & sewer, professional management, reserve fund, landscaping and snow removal. This exceptionally quiet complex boasts an active clubhouse with a library, pool tables, and meeting areas. Plus, it’s conveniently close to all the amenities of Quarry Park and park and pathways for year round enjoyment. Move in and enjoy a carefree lifestyle in this prime location!
Location
Province AB
County Calgary
Area Cal Zone Se
Zoning M-CG d44
Direction W
Rooms
Other Rooms 1
Basement Finished, Full
Interior
Interior Features Central Vacuum, Open Floorplan, Pantry, Storage, Vaulted Ceiling(s)
Heating Forced Air
Cooling Central Air
Flooring Carpet, Ceramic Tile, Hardwood, Other
Fireplaces Number 1
Fireplaces Type Basement, Gas, Mantle, Oak, Raised Hearth, Recreation Room, Tile
Appliance Central Air Conditioner, Dishwasher, Dryer, Electric Stove, Range Hood, Refrigerator, Washer
Laundry Laundry Room, Main Level
Exterior
Garage Double Garage Attached, Driveway, Garage Faces Front
Garage Spaces 2.0
Garage Description Double Garage Attached, Driveway, Garage Faces Front
Fence None
Community Features Park, Playground, Schools Nearby, Shopping Nearby, Sidewalks, Street Lights, Walking/Bike Paths
Amenities Available Clubhouse, Snow Removal, Visitor Parking
Roof Type Asphalt Shingle
Porch Deck
Lot Frontage 36.55
Parking Type Double Garage Attached, Driveway, Garage Faces Front
Total Parking Spaces 2
Building
Lot Description Backs on to Park/Green Space, Few Trees, Front Yard, Lawn, Greenbelt, Landscaped, Rectangular Lot
Foundation Poured Concrete
Architectural Style Bungalow
Level or Stories One
Structure Type Brick,Vinyl Siding,Wood Frame
Others
HOA Fee Include Amenities of HOA/Condo,Common Area Maintenance,Insurance,Maintenance Grounds,Professional Management,Reserve Fund Contributions,Sewer,Snow Removal,Water
Restrictions Adult Living,Pet Restrictions or Board approval Required
Ownership Private
Pets Description Restrictions
Read Less Info
Want to know what your home might be worth? Contact us for a FREE valuation!

Our team is ready to help you sell your home for the highest possible price ASAP
GET MORE INFORMATION




