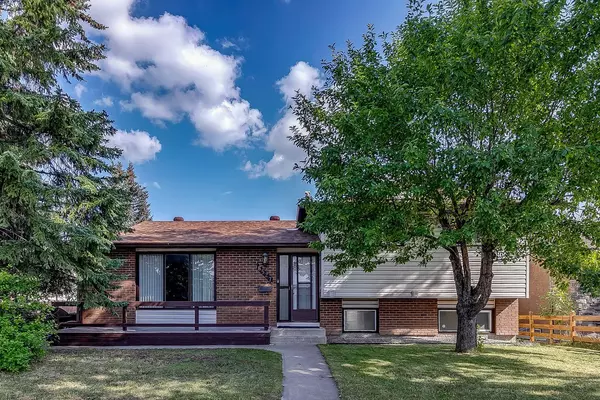For more information regarding the value of a property, please contact us for a free consultation.
Key Details
Sold Price $640,000
Property Type Single Family Home
Sub Type Detached
Listing Status Sold
Purchase Type For Sale
Square Footage 1,167 sqft
Price per Sqft $548
Subdivision Temple
MLS® Listing ID A2155016
Sold Date 09/23/24
Style 4 Level Split
Bedrooms 4
Full Baths 2
Half Baths 1
Originating Board Calgary
Year Built 1980
Annual Tax Amount $3,388
Tax Year 2024
Lot Size 6,436 Sqft
Acres 0.15
Property Description
TRULY a GEM in TEMPLE...4 LEVEL SPLIT, FOUR beds and THREE baths for your growing family, 2,117.5 sqft. of developed living space!!! and TAKE Note-->5 small cars can fit in the HUGE garage, safe for HAIL seasons and add'l RV parking with beautiful relaxing fenced backyard with concrete walk ways on the side and bricks sidings..Notably a SPACEY kitchen with oak cabinetry with centre island with bright natural light from sunshine ceiling, OAK wood through out the main and upper floor. Going down, you'll find gas fireplace with again OAK cabinetry with sliding door to the backyard, great for entertaining your guests...very convenient location, right across Anne Foote School(kindergarten-grade 6), parks/playground, bus stops and a LOT more... This HOME will KEEP you amazed...BOOK your showing now to see why this HOME is so UNIQUE!!
Location
Province AB
County Calgary
Area Cal Zone Ne
Zoning R-C1
Direction NE
Rooms
Other Rooms 1
Basement Finished, Full, Walk-Out To Grade
Interior
Interior Features Granite Counters
Heating Forced Air, Natural Gas
Cooling None
Flooring Carpet, Ceramic Tile, Hardwood
Fireplaces Number 1
Fireplaces Type Electric
Appliance Dishwasher, Dryer, Electric Stove, Garage Control(s), Refrigerator, Washer, Window Coverings
Laundry In Basement
Exterior
Garage Additional Parking, Quad or More Detached, Rear Drive
Garage Spaces 5.0
Carport Spaces 1
Garage Description Additional Parking, Quad or More Detached, Rear Drive
Fence Fenced
Community Features Playground, Schools Nearby, Shopping Nearby, Sidewalks
Roof Type Asphalt Shingle
Porch Front Porch
Lot Frontage 52.53
Parking Type Additional Parking, Quad or More Detached, Rear Drive
Total Parking Spaces 7
Building
Lot Description Back Yard, Landscaped, Pie Shaped Lot, Private
Foundation Poured Concrete
Architectural Style 4 Level Split
Level or Stories 4 Level Split
Structure Type Brick,Vinyl Siding,Wood Frame
Others
Restrictions None Known
Ownership Private
Read Less Info
Want to know what your home might be worth? Contact us for a FREE valuation!

Our team is ready to help you sell your home for the highest possible price ASAP
GET MORE INFORMATION




