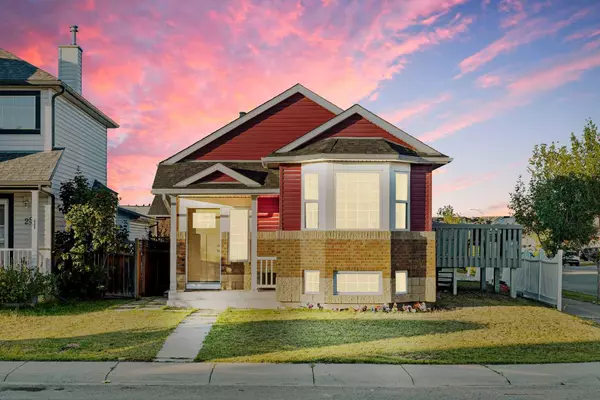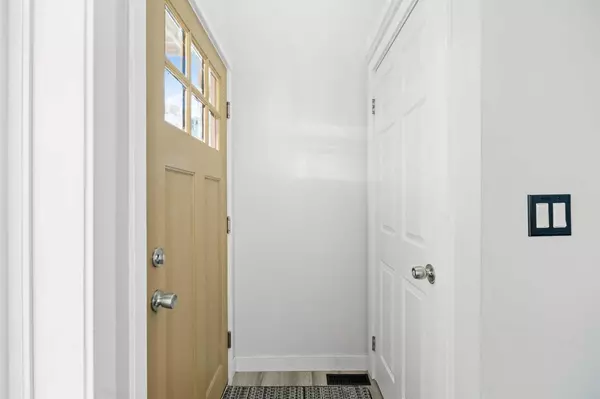For more information regarding the value of a property, please contact us for a free consultation.
Key Details
Sold Price $623,100
Property Type Single Family Home
Sub Type Detached
Listing Status Sold
Purchase Type For Sale
Square Footage 1,084 sqft
Price per Sqft $574
Subdivision Saddle Ridge
MLS® Listing ID A2161542
Sold Date 09/23/24
Style Bi-Level
Bedrooms 6
Full Baths 2
Half Baths 1
Originating Board Calgary
Year Built 2000
Annual Tax Amount $3,385
Tax Year 2024
Lot Size 4,058 Sqft
Acres 0.09
Property Description
A beautiful bi-level home perfectly positioned on a desirable corner lot in the heart of Saddleridge. This spacious residence features 6 bedrooms, 2.5 bathrooms, and an inviting layout that caters to both family living and entertaining.
Step inside to discover a bright and airy living room with large windows that bathe the space in natural light. The open-concept main floor flows seamlessly into the dining area, which opens directly onto a lovely deck—perfect for indoor-outdoor dining and summer gatherings.
The well-appointed kitchen offers ample cabinetry and counter space, providing a functional area for meal preparation and family gatherings. With its thoughtful design, the home ensures comfort and convenience for everyday living.
The main level hosts three generously sized bedrooms, including a primary bedroom with ample closet space. A full bathroom and a half bathroom are conveniently located on this level, ensuring ease and comfort for all family members.
The lower level of this home features an illegal suite with a separate entrance, offering additional living space,3 bedrooms, a full bathroom, and a cozy living area—ideal for accommodating guests or extended family members.
The property also features an oversized double detached garage, offering ample secure parking and additional storage. Situated on a corner lot, there is plenty of space for extra parking, gardening, play, or simply relaxing outdoors
Situated in a family-friendly neighborhood, this home is close to schools, parks, shopping centers, and public transit, making it an ideal location for convenience and community.
Don’t miss your chance to own this charming bi-level home with a unique layout and great potential. Schedule your showing today and see why 295 Saddlemead Rd NE could be your perfect place to call home!
Location
Province AB
County Calgary
Area Cal Zone Ne
Zoning R-1N
Direction S
Rooms
Other Rooms 1
Basement Separate/Exterior Entry, Finished, Full, Suite
Interior
Interior Features Open Floorplan, Quartz Counters, Recessed Lighting, Separate Entrance
Heating Forced Air, Natural Gas
Cooling Central Air
Flooring Carpet, Ceramic Tile, Vinyl Plank
Fireplaces Number 1
Fireplaces Type Electric, Living Room
Appliance Central Air Conditioner, Dishwasher, Dryer, Garage Control(s), Refrigerator, Stove(s), Washer
Laundry In Basement
Exterior
Garage Double Garage Detached
Garage Spaces 2.0
Garage Description Double Garage Detached
Fence Partial
Community Features Park, Playground, Schools Nearby, Shopping Nearby
Roof Type Asphalt Shingle
Porch Deck, Front Porch
Lot Frontage 37.08
Parking Type Double Garage Detached
Total Parking Spaces 4
Building
Lot Description Back Lane, Corner Lot, Few Trees
Foundation Poured Concrete
Architectural Style Bi-Level
Level or Stories One
Structure Type Brick,Vinyl Siding,Wood Frame
Others
Restrictions None Known
Ownership Private
Read Less Info
Want to know what your home might be worth? Contact us for a FREE valuation!

Our team is ready to help you sell your home for the highest possible price ASAP
GET MORE INFORMATION




