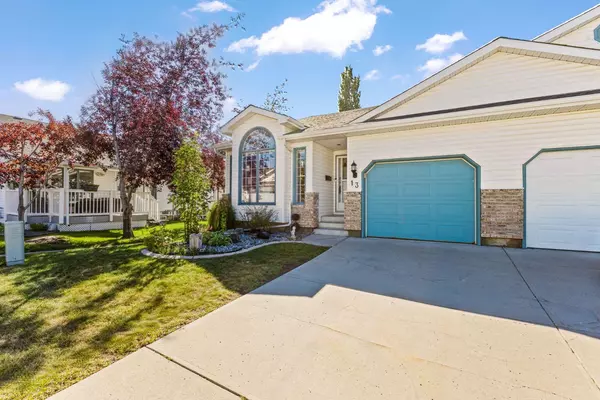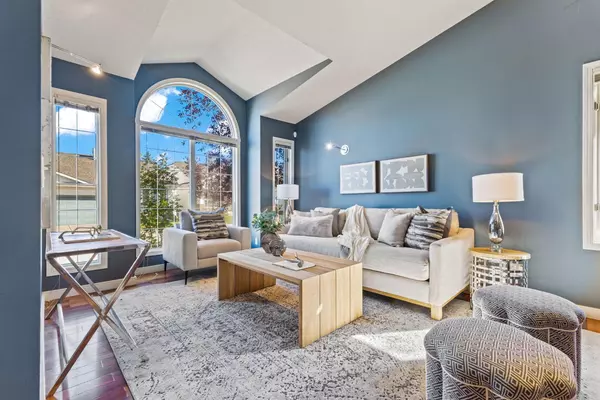For more information regarding the value of a property, please contact us for a free consultation.
Key Details
Sold Price $470,000
Property Type Single Family Home
Sub Type Semi Detached (Half Duplex)
Listing Status Sold
Purchase Type For Sale
Square Footage 1,192 sqft
Price per Sqft $394
Subdivision Riverbend
MLS® Listing ID A2160167
Sold Date 09/23/24
Style Bungalow,Side by Side
Bedrooms 2
Full Baths 2
Half Baths 1
Condo Fees $386
Originating Board Calgary
Year Built 1994
Annual Tax Amount $3,113
Tax Year 2024
Lot Size 3,315 Sqft
Acres 0.08
Property Description
**Back on the market due to financing ** Welcome to Rivercrest Villas! This bungalow style villa is an interior, end unit within this quiet, conveniently located complex in the community of Riverbend. This beautiful home has undergone extensive renovations throughout. As you enter, you will immediately be struck by the amount of natural light that floods the main floor highlighting the stunning vaulted ceilings and hardwood floors. The heart of the home is the gorgeous gourmet kitchen featuring custom cabinetry with tons of storage, a gas cooktop, large refrigerator, wall oven, and bar fridge. The lovely living room, off the kitchen, features a beautiful gas fireplace, large windows and French door that leads out to a south facing back deck with plenty of privacy. Continuing on the main level, you will find a generously sized primary bedroom with updated ensuite and walk-in closet. Tucked away off the kitchen towards the attached garage, there is a conveniently located powder room and stacked laundry with custom builtin storage. Heading down stairs you will be met with an additional fireplace, a nook perfect for a small office or additional storage and a perfectly sized rec space. An additional, large bedroom featuring a stunning custom wardrobe and an updated full bathroom with walk-in stone shower complete this level. The furnace and hot water tank were replaced and upgraded in 2021. In addition to the attached single garage you also have a driveway for another vehicle and plenty of visitor parking throughout the complex. This home is within walking distance to shops, transportation, pathways and very quick access to Glenmore Trail. A rare find in a lovely community!
Location
Province AB
County Calgary
Area Cal Zone Se
Zoning M-CG d24
Direction N
Rooms
Other Rooms 1
Basement Finished, Full
Interior
Interior Features Built-in Features, Central Vacuum, Closet Organizers, High Ceilings, No Smoking Home, Open Floorplan, See Remarks
Heating Central
Cooling None
Flooring Carpet, Hardwood, Tile
Fireplaces Number 2
Fireplaces Type Gas
Appliance Bar Fridge, Built-In Oven, Dishwasher, Dryer, Garage Control(s), Garburator, Gas Cooktop, Microwave, Refrigerator, Trash Compactor, Washer, Window Coverings
Laundry Main Level
Exterior
Garage Driveway, Single Garage Attached
Garage Spaces 1.0
Garage Description Driveway, Single Garage Attached
Fence None
Community Features Park, Playground, Schools Nearby, Shopping Nearby, Sidewalks, Street Lights, Walking/Bike Paths
Amenities Available Visitor Parking
Roof Type Asphalt Shingle
Porch Deck, See Remarks
Lot Frontage 32.09
Parking Type Driveway, Single Garage Attached
Total Parking Spaces 2
Building
Lot Description Corner Lot, Garden, Landscaped
Foundation Poured Concrete
Architectural Style Bungalow, Side by Side
Level or Stories One
Structure Type Brick,Vinyl Siding,Wood Frame
Others
HOA Fee Include Common Area Maintenance,Insurance,Professional Management,Reserve Fund Contributions,Snow Removal
Restrictions None Known
Ownership Private
Pets Description Restrictions, Yes
Read Less Info
Want to know what your home might be worth? Contact us for a FREE valuation!

Our team is ready to help you sell your home for the highest possible price ASAP
GET MORE INFORMATION




