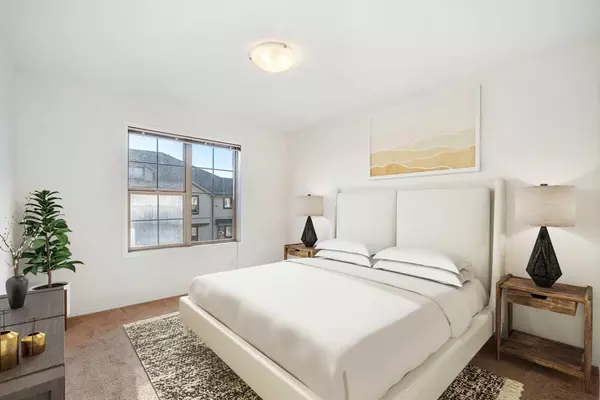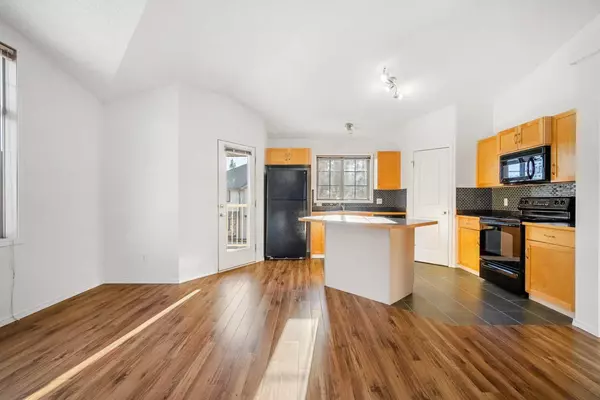For more information regarding the value of a property, please contact us for a free consultation.
Key Details
Sold Price $301,000
Property Type Townhouse
Sub Type Row/Townhouse
Listing Status Sold
Purchase Type For Sale
Square Footage 844 sqft
Price per Sqft $356
Subdivision Evergreen
MLS® Listing ID A2159662
Sold Date 09/23/24
Style Townhouse
Bedrooms 2
Full Baths 1
Condo Fees $288
Originating Board Calgary
Year Built 2007
Annual Tax Amount $1,456
Tax Year 2024
Property Description
Discover this exceptional upper unit that radiates natural light and features dramatic vaulted ceilings! The inviting open floor plan boasts a spacious living room that seamlessly flows into the kitchen, now enhanced with brand new floor tile. The kitchen showcases a stylish tile backsplash, a central island, black appliances, and a convenient corner pantry. Step out onto the sunny balcony for a breath of fresh air and enjoy the vibrant atmosphere of your new home.
This unit offers a modern, airy feel with gleaming new floors throughout the living room and kitchen. Down the hall, you’ll find a full bathroom with in-suite laundry, a master bedroom, and a versatile second room that can serve as a den or an additional bedroom.
Located just minutes from local amenities, public transit, schools, parks, and the renowned Spruce Meadows, this condo combines convenience with comfort. With very reasonable condo fees, a tankless hot water system, and a top-floor location, this property is a must-see! ** Some of the photos have been virtually staged **
Location
Province AB
County Calgary
Area Cal Zone S
Zoning M-1 d75
Direction NE
Rooms
Basement None
Interior
Interior Features See Remarks
Heating In Floor, Natural Gas
Cooling Other
Flooring Laminate
Appliance Dishwasher, Dryer, Electric Stove, Microwave, Refrigerator, Washer, Window Coverings
Laundry In Unit
Exterior
Garage Parking Pad, Stall
Garage Description Parking Pad, Stall
Fence None
Community Features Schools Nearby, Shopping Nearby, Sidewalks
Amenities Available Park, Visitor Parking
Roof Type Asphalt Shingle
Porch See Remarks
Parking Type Parking Pad, Stall
Total Parking Spaces 1
Building
Lot Description Other
Foundation Poured Concrete
Architectural Style Townhouse
Level or Stories One
Structure Type Vinyl Siding,Wood Frame
Others
HOA Fee Include Common Area Maintenance,Insurance,Maintenance Grounds,Professional Management,Reserve Fund Contributions,Snow Removal
Restrictions Board Approval,Pet Restrictions or Board approval Required
Ownership Private
Pets Description Yes
Read Less Info
Want to know what your home might be worth? Contact us for a FREE valuation!

Our team is ready to help you sell your home for the highest possible price ASAP
GET MORE INFORMATION




