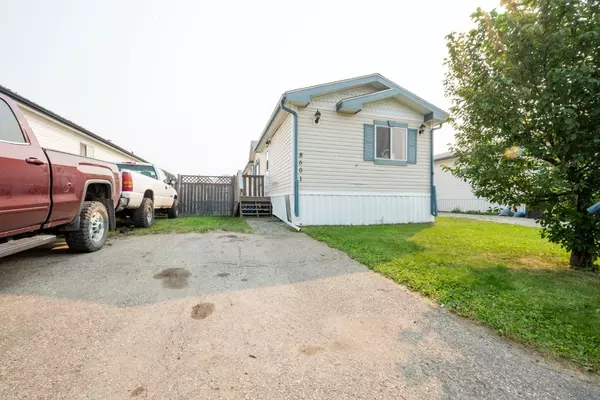For more information regarding the value of a property, please contact us for a free consultation.
Key Details
Sold Price $188,000
Property Type Single Family Home
Sub Type Detached
Listing Status Sold
Purchase Type For Sale
Square Footage 1,216 sqft
Price per Sqft $154
Subdivision Mh - Creekside
MLS® Listing ID A2157583
Sold Date 09/21/24
Style Mobile
Bedrooms 3
Full Baths 2
HOA Fees $185/mo
HOA Y/N 1
Originating Board Grande Prairie
Year Built 2006
Annual Tax Amount $2,196
Tax Year 2024
Lot Size 4,356 Sqft
Acres 0.1
Property Description
Welcome to Your SUPER AFFORDABLE Home in Creekside! Discover peace and tranquility in this charming 1216 sqft home, nestled in the heart of Creekside. With friendly neighbors, low traffic, and minimal noise, this is the perfect place to relax and unwind. Step inside to a spacious living room, featuring newer vinyl flooring and abundant natural light. The kitchen is designed with ample counter space, plenty of storage, and a convenient pantry, making meal prep a breeze. The adjoining dining room is ideal for gathering with family, offering space for a large table. The laundry room is practical and spacious, providing additional storage and room for a large stand-up freezer. The massive master bedroom with an ensuite that is a luxurious retreat, complete with a walk-in closet and a generous 4-piece bathroom that includes a shower, a relaxing jacuzzi tub, and extra cabinet storage. The second bedroom features newer vinyl plank flooring and a closet, while the third bedroom is also generously sized and includes its own closet. The main bathroom offers plenty of space, with a shower and a soothing soaker tub for ultimate comfort. Every detail has been thoughtfully updated and prepared—just move in and start enjoying your new home!
Location
Province AB
County Grande Prairie
Zoning MHC
Direction W
Rooms
Other Rooms 1
Basement Crawl Space, None
Interior
Interior Features No Smoking Home, Open Floorplan, Vaulted Ceiling(s), Walk-In Closet(s)
Heating Forced Air
Cooling None
Flooring Linoleum, Vinyl
Appliance Dishwasher, Dryer, Electric Stove, Range Hood, Refrigerator, Washer
Laundry Laundry Room, Main Level
Exterior
Garage Parking Pad
Garage Description Parking Pad
Fence Fenced
Community Features Playground, Schools Nearby
Amenities Available Park, Parking, Playground, Visitor Parking
Roof Type Asphalt Shingle
Porch Deck
Lot Frontage 40.36
Parking Type Parking Pad
Total Parking Spaces 2
Building
Lot Description City Lot, Lawn, Landscaped, Rectangular Lot
Foundation Piling(s)
Architectural Style Mobile
Level or Stories One
Structure Type Vinyl Siding,Wood Frame
Others
HOA Fee Include Professional Management,Snow Removal,Trash,Water
Restrictions None Known
Tax ID 91975227
Ownership Private
Pets Description Yes
Read Less Info
Want to know what your home might be worth? Contact us for a FREE valuation!

Our team is ready to help you sell your home for the highest possible price ASAP
GET MORE INFORMATION




