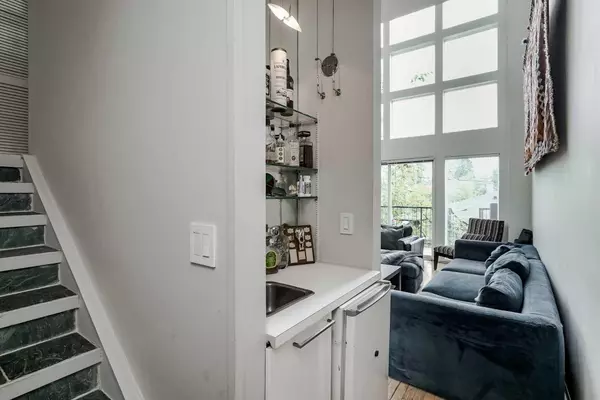For more information regarding the value of a property, please contact us for a free consultation.
Key Details
Sold Price $535,000
Property Type Townhouse
Sub Type Row/Townhouse
Listing Status Sold
Purchase Type For Sale
Square Footage 1,643 sqft
Price per Sqft $325
Subdivision Bankview
MLS® Listing ID A2161216
Sold Date 09/20/24
Style 4 Level Split
Bedrooms 2
Full Baths 2
Condo Fees $250
Originating Board Calgary
Year Built 1981
Annual Tax Amount $3,278
Tax Year 2024
Property Description
Welcome to this stunning townhome nestled in the vibrant heart of Bankview, just a short stroll from the trendy 17th Ave! This beautifully designed home blends modern style with urban convenience, offering everything you need for a chic city lifestyle. Step inside and head upstairs to the main living area, where you'll be greeted by a sleek, modern kitchen. It features stylish white cabinets with a seamless design — both the fridge and dishwasher are cleverly disguised to match the cabinetry. The kitchen is equipped with a built-in oven, stove top, over-the-range microwave, quartz countertops, and even a garburator for easy clean-up. A convenient eating bar and additional cabinetry line the far wall, while the elegant tile flooring adds to the modern aesthetic.
Around the corner, a spacious and versatile room awaits, perfect as a dining area, family room, or both. This space is bathed in natural light, thanks to the floor-to-ceiling windows that offer breathtaking views of the downtown skyline. On the upper level, you'll find the tranquil primary bedroom, complete with a luxurious 5-piece ensuite bathroom featuring a tile floor. The hallway includes a laundry closet for added convenience, and a skylight above fills the space with even more natural light. A unique glass floor panel allows views of the lower level, adding a touch of architectural interest. Descending to the lower levels, you’ll discover a cozy living room with rich hardwood floors and a charming wood-burning fireplace. Sliding patio doors open out to a private deck, perfect for relaxing or entertaining. A half-flight down leads to a full 4-piece bathroom and exterior storage access under the parking pad. On the lowest level, you'll find an additional room that can be used as a bedroom, office, or flex space, with another set of patio doors leading to the backyard. Located in an unbeatable location, you're just steps away from shops, restaurants, and quick access to the downtown core. This townhome offers the perfect blend of luxury, versatility, and urban living!
Location
Province AB
County Calgary
Area Cal Zone Cc
Zoning M-CGd72
Direction W
Rooms
Other Rooms 1
Basement Finished, Full
Interior
Interior Features High Ceilings, No Smoking Home
Heating Forced Air, Natural Gas
Cooling Central Air
Flooring Carpet, Ceramic Tile, Hardwood
Fireplaces Number 1
Fireplaces Type Wood Burning
Appliance Built-In Oven, Central Air Conditioner, Dishwasher, Electric Cooktop, Microwave Hood Fan, Refrigerator, Washer/Dryer, Window Coverings
Laundry Upper Level
Exterior
Garage Carport, Covered, On Street
Garage Description Carport, Covered, On Street
Fence Fenced
Community Features Shopping Nearby
Amenities Available None
Roof Type Flat
Porch Deck
Parking Type Carport, Covered, On Street
Exposure W
Total Parking Spaces 1
Building
Lot Description Back Yard, Views
Foundation Poured Concrete
Architectural Style 4 Level Split
Level or Stories 4 Level Split
Structure Type Metal Siding ,Wood Frame
Others
HOA Fee Include Insurance,Reserve Fund Contributions
Restrictions None Known
Ownership Private
Pets Description Yes
Read Less Info
Want to know what your home might be worth? Contact us for a FREE valuation!

Our team is ready to help you sell your home for the highest possible price ASAP
GET MORE INFORMATION




