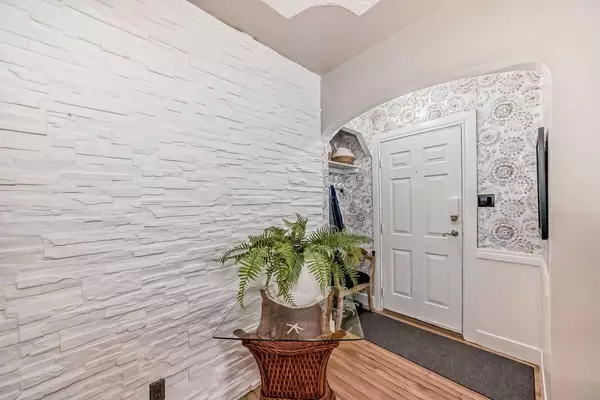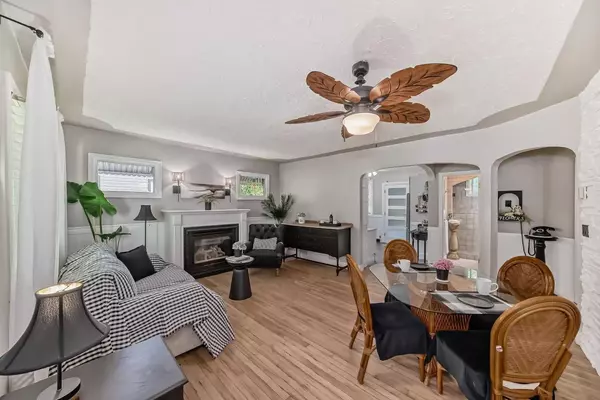For more information regarding the value of a property, please contact us for a free consultation.
Key Details
Sold Price $559,900
Property Type Single Family Home
Sub Type Detached
Listing Status Sold
Purchase Type For Sale
Square Footage 803 sqft
Price per Sqft $697
Subdivision Ogden
MLS® Listing ID A2160018
Sold Date 09/20/24
Style Bungalow
Bedrooms 3
Full Baths 1
Half Baths 1
Originating Board Calgary
Year Built 1946
Annual Tax Amount $2,941
Tax Year 2024
Lot Size 5,995 Sqft
Acres 0.14
Property Description
Located on a canopy like tree lined street. This recently renovated charming home with a tranquil backyard oasis. This well-maintained property is ready for a new owner to take pride in. The main floor offers an open concept layout with the spacious living room / dining area featuring refinished hardwood floors a vintage fireplace and a striking stone accent wall. The kitchen has been recently updated with ample storage space and modern stainless-steel appliances. 2 generously sized bedrooms with hardwood floors and a renovated 3-piece bathroom complete the main level. The lower level features a large flex room with unique character a bedroom a two-piece washroom and multiple storage areas. The highlight of the property is the secluded backyard showcasing a new deck, a sizeable patio and a peaceful flower garden with a charming fountain and lush green space which needs to be seen to feel the ambiance. Additionally, there is a single car garage and parking. Roof is 2 years old, hot water tank is recent, furnace is in good condition and the electrical has been all upgraded. The property lies on 2 subdividable lots. Come and enjoy your new urban oasis!!!
Location
Province AB
County Calgary
Area Cal Zone Se
Zoning R-C2
Direction E
Rooms
Basement Finished, Full
Interior
Interior Features Laminate Counters, Open Floorplan
Heating Mid Efficiency, Forced Air, Natural Gas
Cooling None
Flooring Hardwood, Laminate, Linoleum
Fireplaces Number 1
Fireplaces Type Gas, Mantle
Appliance Dishwasher, Dryer, Freezer, Garage Control(s), Gas Stove, Microwave, Refrigerator, Washer, Window Coverings
Laundry In Basement
Exterior
Garage Single Garage Detached
Garage Spaces 1.0
Garage Description Single Garage Detached
Fence Fenced
Community Features Golf, Park, Playground, Pool, Schools Nearby, Shopping Nearby, Sidewalks, Street Lights
Amenities Available None
Roof Type Asphalt Shingle
Porch Deck, Patio
Lot Frontage 49.97
Parking Type Single Garage Detached
Exposure E
Total Parking Spaces 2
Building
Lot Description Back Lane, Landscaped, Rectangular Lot
Foundation Poured Concrete
Architectural Style Bungalow
Level or Stories One
Structure Type Stucco,Wood Frame
Others
Restrictions None Known
Ownership Private
Read Less Info
Want to know what your home might be worth? Contact us for a FREE valuation!

Our team is ready to help you sell your home for the highest possible price ASAP
GET MORE INFORMATION




