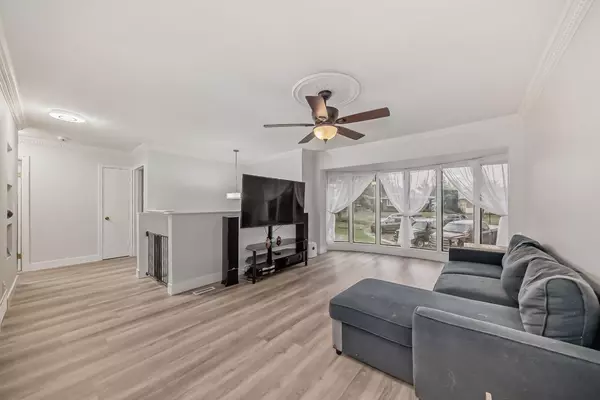For more information regarding the value of a property, please contact us for a free consultation.
Key Details
Sold Price $515,000
Property Type Single Family Home
Sub Type Detached
Listing Status Sold
Purchase Type For Sale
Square Footage 1,006 sqft
Price per Sqft $511
Subdivision Dover
MLS® Listing ID A2165523
Sold Date 09/19/24
Style Bi-Level
Bedrooms 3
Full Baths 2
Originating Board Calgary
Year Built 1973
Annual Tax Amount $2,740
Tax Year 2024
Lot Size 4,380 Sqft
Acres 0.1
Property Description
Welcome to 40 Dover Ridge Place SE – such a lovely home! Bi-level with 3 bedrooms (2 up / 1 down) and 2 4pc bathrooms. Enjoy a sunny west-facing backyard with a huge deck for all your outdoor gatherings. Central Air Conditioning, double attached garage and a large storage shed located on a quiet cul-de-sac, perfect for peace and privacy. Step inside to find fresh paint and new vinyl flooring upstairs. The spacious kitchen has a large pantry and opens to the big deck—ideal for meals and entertaining. The front of the house features a large bay window that lets in tons of natural light. Most of the windows have been updated to vinyl for better efficiency. Downstairs, there’s an adaptable basement area with a bedroom, a full bath, and a large second living room with a cozy wood-burning stove. There’s also a wet bar area that’s ready for you to customize. Convenience is key with a laundry room that includes a washer, dryer, and 2nd fridge. The insulated double garage with alley access offers plenty of parking space. Close to Schools, shopping and transit. Stony/Deerfoot are mere minutes away.
Location
Province AB
County Calgary
Area Cal Zone E
Zoning R-C1
Direction E
Rooms
Basement Finished, Full
Interior
Interior Features Ceiling Fan(s)
Heating Fireplace(s)
Cooling Central Air
Flooring Laminate, Tile, Vinyl
Fireplaces Number 1
Fireplaces Type Wood Burning
Appliance Dishwasher, Electric Stove, Refrigerator, Washer/Dryer, Water Softener, Window Coverings
Laundry In Basement
Exterior
Garage Double Garage Attached
Garage Spaces 2.0
Garage Description Double Garage Attached
Fence Fenced
Community Features Park, Playground, Schools Nearby, Shopping Nearby
Roof Type Asphalt Shingle
Porch Deck
Lot Frontage 15.24
Parking Type Double Garage Attached
Total Parking Spaces 2
Building
Lot Description Back Lane, Back Yard, Cul-De-Sac, Front Yard, Lawn, Irregular Lot
Foundation Poured Concrete
Architectural Style Bi-Level
Level or Stories One
Structure Type Stucco,Vinyl Siding,Wood Frame
Others
Restrictions Airspace Restriction
Ownership Private
Read Less Info
Want to know what your home might be worth? Contact us for a FREE valuation!

Our team is ready to help you sell your home for the highest possible price ASAP
GET MORE INFORMATION




