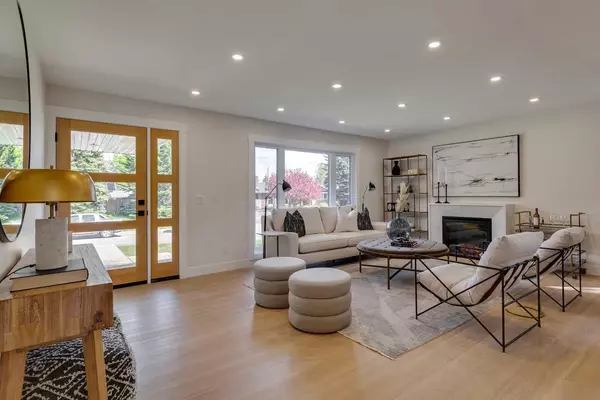For more information regarding the value of a property, please contact us for a free consultation.
Key Details
Sold Price $1,103,000
Property Type Single Family Home
Sub Type Detached
Listing Status Sold
Purchase Type For Sale
Square Footage 1,460 sqft
Price per Sqft $755
Subdivision Parkland
MLS® Listing ID A2163283
Sold Date 09/18/24
Style Bungalow
Bedrooms 4
Full Baths 3
HOA Fees $16/ann
HOA Y/N 1
Originating Board Calgary
Year Built 1973
Annual Tax Amount $4,261
Tax Year 2024
Lot Size 6,264 Sqft
Acres 0.14
Property Description
Welcome to your dream home in the heart of Parkland! This stunning, fully renovated bungalow is an absolute must-see. Just steps away from Fish Creek Park, nestled in a family-friendly neighborhood, this luxury home is brimming with brand-new everything! From the moment you step inside, you'll be captivated by the custom luxury finishes and a floor plan that flows seamlessly. The dream kitchen is a true centerpiece, featuring a combination of white oak and custom-painted cabinets, a Venetian plaster hood range, and spice racks flanking a 36” gas stove. Premium countertops cascade up the walls as a stylish backsplash, and the massive island is perfect for entertaining guests. The living room, with its large windows, is bathed in natural light and boasts a gorgeous custom stone fireplace—the perfect spot to cozy up. The main floor also features a show-stopping laundry room (yes, MAIN FLOOR LAUNDRY!) complete with a sink, built-ins for ample storage, and direct access to your serene backyard. Step outside to find a new deck and a private yard—ideal for morning coffee or hosting friends, thanks to the privacy afforded by the corner lot.
The main floor bathroom dazzles with a custom apron countertop and an arched stone backsplash on the vanity, illuminated beautifully by dual wall sconces. The spacious primary bedroom is a sunlit sanctuary with a spa-like ensuite that invites relaxation. Two bedrooms are located on the main floor, while the fully finished basement offers two additional bedrooms with full-size windows and generous closet space—including one with a large walk-in closet. The basement is an entertainer’s paradise, featuring a massive rec room with a wet bar, wine fridge, custom stone backsplash, Venetian plaster fireplace, and plenty of space for movie nights, workouts, or anything you desire! The basement bathroom is an oasis, complete with a huge shower, custom cabinetry, and double sinks.
This home has been meticulously upgraded with a new furnace, hot water tank, AC, plumbing, and electrical. The new addition to the side of the home provides extra space when entering from the side door or garage. Speaking of the garage—it’s heated and features new windows, trim, and a brand-new door and opener. The exterior also shines with upgraded features, including new concrete walkways.
Located in a peaceful neighborhood surrounded by walking and biking paths, close to Fish Creek Park, schools, and parks, this home is the perfect blend of luxury and convenience. Don’t miss your chance to call this stunning property your own!
Location
Province AB
County Calgary
Area Cal Zone S
Zoning R-C1
Direction E
Rooms
Other Rooms 1
Basement Finished, Full
Interior
Interior Features Built-in Features, Kitchen Island, Open Floorplan, Quartz Counters, Wet Bar
Heating High Efficiency
Cooling Central Air
Flooring Carpet, Tile, Vinyl Plank
Fireplaces Number 2
Fireplaces Type Basement, Electric, Living Room
Appliance Bar Fridge, Central Air Conditioner, Dishwasher, Dryer, Gas Range, Range Hood, Refrigerator, Washer
Laundry Main Level, Sink
Exterior
Garage Double Garage Detached
Garage Spaces 2.0
Garage Description Double Garage Detached
Fence Fenced
Community Features Park, Playground, Schools Nearby, Shopping Nearby, Walking/Bike Paths
Amenities Available None
Roof Type Asphalt Shingle
Porch None
Lot Frontage 62.54
Parking Type Double Garage Detached
Total Parking Spaces 2
Building
Lot Description Back Lane, Back Yard, Corner Lot, Front Yard, Lawn
Foundation Poured Concrete
Architectural Style Bungalow
Level or Stories One
Structure Type None
Others
Restrictions None Known
Tax ID 91075221
Ownership REALTOR®/Seller; Realtor Has Interest
Read Less Info
Want to know what your home might be worth? Contact us for a FREE valuation!

Our team is ready to help you sell your home for the highest possible price ASAP
GET MORE INFORMATION




