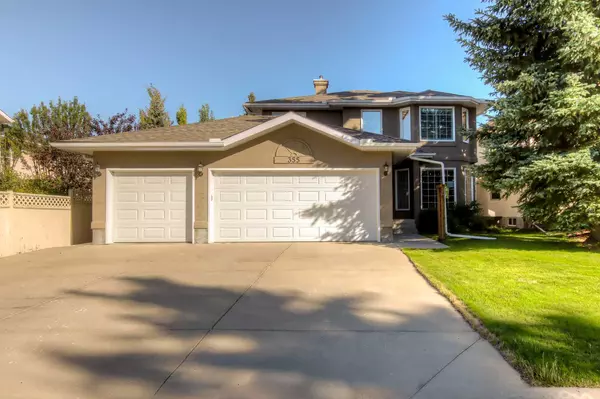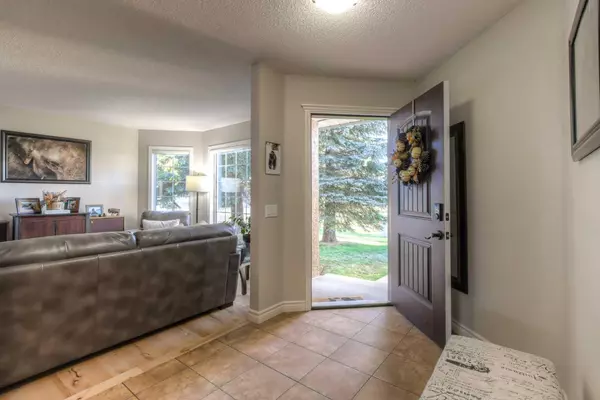For more information regarding the value of a property, please contact us for a free consultation.
Key Details
Sold Price $865,000
Property Type Single Family Home
Sub Type Detached
Listing Status Sold
Purchase Type For Sale
Square Footage 2,087 sqft
Price per Sqft $414
Subdivision Mckenzie Lake
MLS® Listing ID A2161789
Sold Date 09/16/24
Style 2 Storey
Bedrooms 4
Full Baths 2
Half Baths 1
HOA Fees $21/ann
HOA Y/N 1
Originating Board Calgary
Year Built 1992
Annual Tax Amount $5,642
Tax Year 2024
Lot Size 7,782 Sqft
Acres 0.18
Property Description
Here is a bit of a unicorn...it is a 2090 sq ft, thoroughly renovated, 4 bedroom up, 2 storey , with a triple attached garage, on a huge 7782 sq ft lot, on a quiet cul de sac in beautiful McKenzie Lake. The home invites you into the traditional living/dining room and then a spacious kitchen with custom cabinetry, granite counter tops, stainless appliances and a central island. Sharing the rear of the house and views of the yard is the family room, with ample room for entertaining around a wonderful gas fireplace. Step out on the back deck and admire the massive landscaped rear yard, almost 1/5 of an acre. Upstairs you will find the primary suite with custom built-in wall unit, walk-in closet and fabulous ensuite bath with double sinks, infloor heat, soaker tub and a very nice tiled shower. Three additional bedrooms and 4 piece main bath complete the upper level. The developed basement has had updated larger windows and is a great space for watching movies, games night or just hanging out. This is the one to call your new home!
Location
Province AB
County Calgary
Area Cal Zone Se
Zoning R-C1
Direction W
Rooms
Other Rooms 1
Basement Finished, Full
Interior
Interior Features Central Vacuum, Granite Counters, Storage, Walk-In Closet(s)
Heating Forced Air
Cooling None
Flooring Carpet, Ceramic Tile, Hardwood
Fireplaces Number 1
Fireplaces Type Gas
Appliance Dishwasher, Dryer, Electric Stove, Microwave Hood Fan, Refrigerator, Washer, Window Coverings
Laundry Laundry Room, Main Level
Exterior
Garage Triple Garage Attached
Garage Spaces 3.0
Garage Description Triple Garage Attached
Fence Fenced
Community Features Clubhouse, Lake, Playground, Schools Nearby
Amenities Available Beach Access, Clubhouse, Playground
Roof Type Cedar Shake
Porch Deck
Lot Frontage 52.46
Parking Type Triple Garage Attached
Total Parking Spaces 6
Building
Lot Description Cul-De-Sac, Low Maintenance Landscape, Irregular Lot
Foundation Poured Concrete
Architectural Style 2 Storey
Level or Stories Two
Structure Type Stucco,Wood Frame
Others
Restrictions None Known
Ownership Private
Read Less Info
Want to know what your home might be worth? Contact us for a FREE valuation!

Our team is ready to help you sell your home for the highest possible price ASAP
GET MORE INFORMATION




