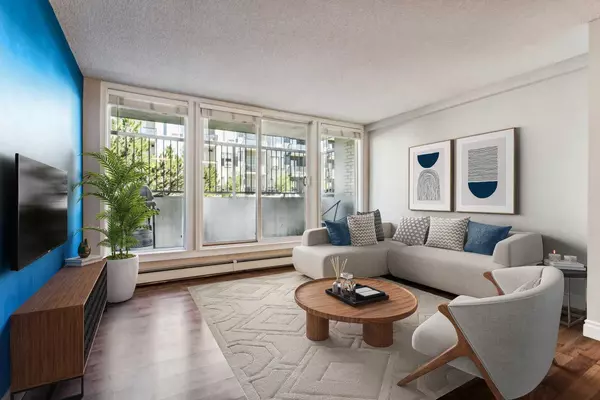For more information regarding the value of a property, please contact us for a free consultation.
Key Details
Sold Price $240,000
Property Type Condo
Sub Type Apartment
Listing Status Sold
Purchase Type For Sale
Square Footage 733 sqft
Price per Sqft $327
Subdivision South Calgary
MLS® Listing ID A2156840
Sold Date 09/16/24
Style Low-Rise(1-4)
Bedrooms 2
Full Baths 1
Condo Fees $626/mo
Originating Board Calgary
Year Built 1967
Annual Tax Amount $1,141
Tax Year 2024
Property Description
This 2 bed, 1 bath home features laminate floors throughout that make the entire space flow as one. The open floorplan ensures the light from the floor to ceiling windows casts into the entire living space, and the design allows for easy entertainment of large groups and great space for a large dining room table. The kitchen features full size appliances including a dishwasher, and plenty of counter and cabinet space. Also featured is a pantry style cabinet to allow for easy storage after a trip to the grocery store. The primary bedroom is tucked away for lots of privacy from the rest of the home, and the second bedroom can easily be used as a den, playroom, home gym or home office. There is a spacious 4-piece bath, with a large medicine cabinet and vanity for storage, and the property also features in-suite laundry. If you enjoy BBQ’ing on warm summer days, go no further than out the patio doors to the enclosed patio. This home also has one assigned, covered parking stall and a storage locker. Nestled into the trendy community of South Calgary, close to the unique shopping and restaurants of the 17th Avenue District, as well as schools, parks, and public transit. This home is in the perfect location. Amazing opportunity to own. Whether you’re a first-time home buyer, investor or downsizer, this property has everything you’re looking for. Schedule your private viewing today.
Location
Province AB
County Calgary
Area Cal Zone Cc
Zoning M-C2
Direction N
Interior
Interior Features Closet Organizers, No Animal Home, No Smoking Home, Open Floorplan
Heating Baseboard, Boiler
Cooling None
Flooring Laminate, Tile
Appliance Dishwasher, Dryer, Electric Range, Microwave, Refrigerator, Washer, Window Coverings
Laundry In Unit
Exterior
Garage Assigned, Covered, Off Street, Stall
Garage Description Assigned, Covered, Off Street, Stall
Community Features Park, Playground, Schools Nearby, Shopping Nearby, Sidewalks, Street Lights, Walking/Bike Paths
Amenities Available Parking, Storage
Porch Balcony(s)
Parking Type Assigned, Covered, Off Street, Stall
Exposure N
Total Parking Spaces 1
Building
Story 4
Architectural Style Low-Rise(1-4)
Level or Stories Single Level Unit
Structure Type Concrete,Vinyl Siding
Others
HOA Fee Include Amenities of HOA/Condo,Common Area Maintenance,Electricity,Heat,Insurance,Parking,Professional Management,Reserve Fund Contributions,Trash
Restrictions Board Approval
Ownership Private
Pets Description Restrictions, Cats OK, Yes
Read Less Info
Want to know what your home might be worth? Contact us for a FREE valuation!

Our team is ready to help you sell your home for the highest possible price ASAP
GET MORE INFORMATION




