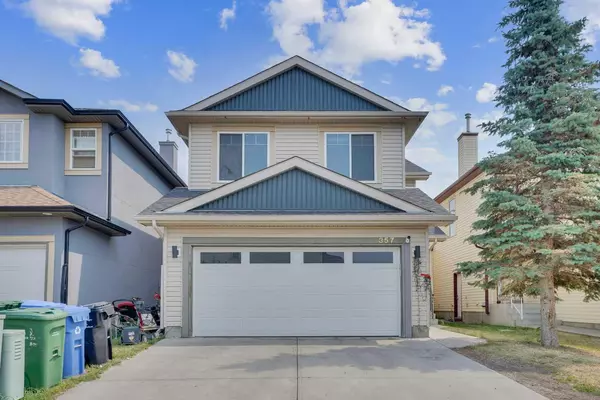For more information regarding the value of a property, please contact us for a free consultation.
Key Details
Sold Price $655,000
Property Type Single Family Home
Sub Type Detached
Listing Status Sold
Purchase Type For Sale
Square Footage 1,782 sqft
Price per Sqft $367
Subdivision Saddle Ridge
MLS® Listing ID A2154880
Sold Date 09/16/24
Style 2 Storey
Bedrooms 4
Full Baths 3
Half Baths 1
Originating Board Calgary
Year Built 2005
Annual Tax Amount $3,823
Tax Year 2024
Lot Size 3,681 Sqft
Acres 0.08
Property Description
Welcome to SADDLE RIDGE, A well-known community of North East Calgary, This Beautiful Home is situated on a quiet street waiting for its new owners. This home offers almost 2400 sqft of total developed area including a finished basement. A huge front attached garage offers 2 cars parking inside and 2 cars parking on the driveway, The main level offers an open concept floor plan including a kitchen with a raised eating island and pantry for extra storage, a dining area, a 2-piece bath, and a big family room with Fireplace. The patio door leads to an open deck and backyard. The upper level has a primary bedroom with its 4-piece ensuite and a walk-in closet, 2 other bedrooms share another common bathroom. Upper-floor laundry adds another convenience. The most attractive part of this home is a Huge Bonus Room upstairs 19 x 12.8 with a high ceiling height.
Last but not least everyone's dream about a finished basement, there is 1 bedroom with a walk-in closet and a 4-piece bathroom is already there, a big rec room/ game room can also be used as a 2nd family room.
There is potential to convert the basement into a suit (subject to city approval) for some extra income.
This home had a new roof in 2020 with a new garage door and some parts of the siding, upper bonus room windows, and a big window on the main level were upgraded at the same time (bills not available).
This home is steps away from SADDLE RIDGE SCHOOL, BUS STOPS. Also easy commute to TRAIN STATIONS, GENESIS CENTRE, MAJOR GROCERY STORES, AND MANY OTHER AMENITIES.
Location
Province AB
County Calgary
Area Cal Zone Ne
Zoning R-1N
Direction W
Rooms
Other Rooms 1
Basement Finished, Full
Interior
Interior Features Ceiling Fan(s), Kitchen Island, No Animal Home, No Smoking Home, Open Floorplan, Pantry, Storage, Walk-In Closet(s), Wired for Sound
Heating Central, Forced Air, Natural Gas
Cooling None
Flooring Carpet, Ceramic Tile, Hardwood
Fireplaces Number 1
Fireplaces Type Electric, Family Room, Gas
Appliance Dishwasher, Electric Stove, Garage Control(s), Microwave, Range Hood, Refrigerator, Washer/Dryer, Window Coverings
Laundry Upper Level
Exterior
Garage Double Garage Attached, Driveway, Front Drive, Garage Door Opener, Garage Faces Front
Garage Spaces 2.0
Garage Description Double Garage Attached, Driveway, Front Drive, Garage Door Opener, Garage Faces Front
Fence Fenced
Community Features Park, Playground, Schools Nearby, Shopping Nearby, Walking/Bike Paths
Roof Type Asphalt Shingle
Porch Deck
Lot Frontage 34.02
Parking Type Double Garage Attached, Driveway, Front Drive, Garage Door Opener, Garage Faces Front
Exposure W
Total Parking Spaces 4
Building
Lot Description Back Yard, City Lot, Lawn, Landscaped, Private, Rectangular Lot
Foundation Poured Concrete
Architectural Style 2 Storey
Level or Stories Two
Structure Type Concrete,Vinyl Siding,Wood Frame
Others
Restrictions Easement Registered On Title,Restrictive Covenant,Utility Right Of Way
Ownership Private
Read Less Info
Want to know what your home might be worth? Contact us for a FREE valuation!

Our team is ready to help you sell your home for the highest possible price ASAP
GET MORE INFORMATION




