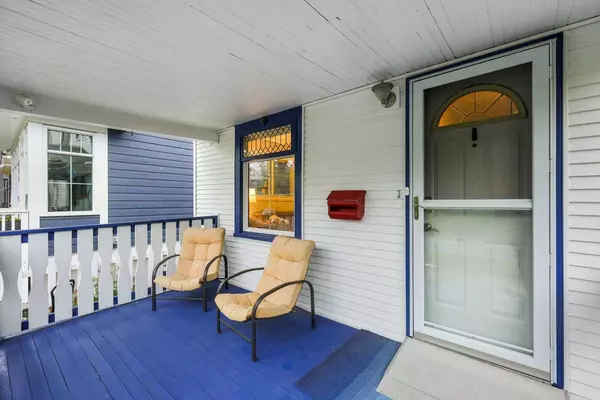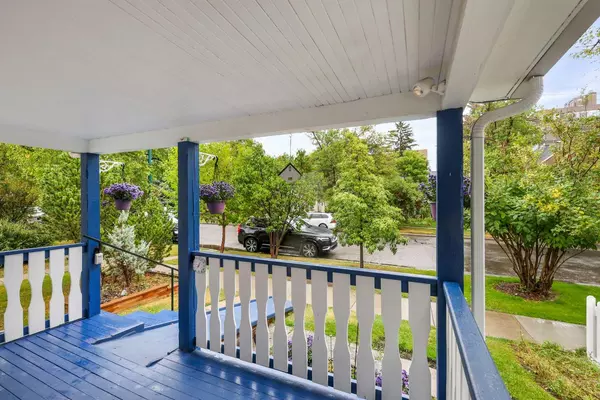For more information regarding the value of a property, please contact us for a free consultation.
Key Details
Sold Price $675,000
Property Type Single Family Home
Sub Type Detached
Listing Status Sold
Purchase Type For Sale
Square Footage 707 sqft
Price per Sqft $954
Subdivision Hillhurst
MLS® Listing ID A2160743
Sold Date 09/16/24
Style 1 and Half Storey
Bedrooms 2
Full Baths 1
Half Baths 1
Originating Board Calgary
Year Built 1910
Annual Tax Amount $4,057
Tax Year 2024
Lot Size 3,358 Sqft
Acres 0.08
Property Description
Welcome to this storybook century old house in the heart of desirable inner-city community of Hillhurst. This adorable 2-bedroom, 2 bathroom house features over 1700 sq ft of living space and a 135 foot west facing lot in the middle of a tree lined street. Updates including all new luxury vinyl plank throughout the main floor, new stainless steel appliances, and fresh paint both inside and out. This house will capture your heart the moment you pull up to it. A welcoming front porch greets you as you walk up the home. A bright open living room and galley kitchen highlight the main floor, which features a good sized boot room at the rear of the home, along with a main floor laundry room/bathroom which is a great use of space. Upstairs you will find two bedrooms, each perfect in their own way. The addition of the walk-in closet is the perfect use of previously wasted space. The other bedroom is the perfect size for a baby/kids room or your home office. The second floor is completed by the the adjoining cheater ensuite bathroom. The basement is the workshop you've been waiting for, with room to tinker until your heart is content. The large west facing backyard feature built in garden beds and a perfect fire pit nook. The double garage gives you additional storage and room to park your car. Close to all the amenities that the Hillhurst/Kensington area have to offer, including being a very short commute to downtown Calgary, this house is the one you've been looking for! What are you waiting for? Call your favourite realtor today to schedule a showing!
Location
Province AB
County Calgary
Area Cal Zone Cc
Zoning R-C2
Direction E
Rooms
Basement Full, Partially Finished
Interior
Interior Features Built-in Features, Laminate Counters, No Animal Home, No Smoking Home, Pantry, Walk-In Closet(s)
Heating Forced Air, Natural Gas
Cooling None
Flooring Ceramic Tile, Hardwood, Vinyl Plank
Appliance Dishwasher, Electric Oven, Microwave, Refrigerator, Washer/Dryer, Window Coverings
Laundry In Basement
Exterior
Garage Double Garage Detached
Garage Spaces 2.0
Garage Description Double Garage Detached
Fence Fenced
Community Features Park, Playground, Schools Nearby, Shopping Nearby, Sidewalks, Street Lights, Tennis Court(s), Walking/Bike Paths
Roof Type Asphalt Shingle
Porch Deck, Front Porch
Lot Frontage 24.97
Parking Type Double Garage Detached
Exposure E
Total Parking Spaces 2
Building
Lot Description Back Lane, Back Yard, Few Trees, Lawn, Garden, Interior Lot, Landscaped, Level, Rectangular Lot, See Remarks
Foundation Poured Concrete
Architectural Style 1 and Half Storey
Level or Stories One and One Half
Structure Type Vinyl Siding,Wood Frame,Wood Siding
Others
Restrictions None Known
Ownership Private
Read Less Info
Want to know what your home might be worth? Contact us for a FREE valuation!

Our team is ready to help you sell your home for the highest possible price ASAP
GET MORE INFORMATION




