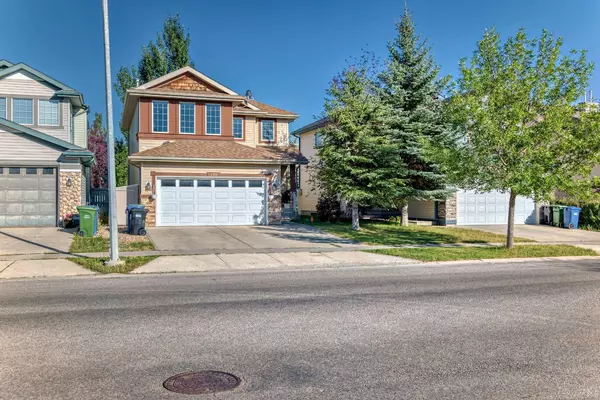For more information regarding the value of a property, please contact us for a free consultation.
Key Details
Sold Price $659,900
Property Type Single Family Home
Sub Type Detached
Listing Status Sold
Purchase Type For Sale
Square Footage 1,809 sqft
Price per Sqft $364
Subdivision Evergreen
MLS® Listing ID A2162957
Sold Date 09/16/24
Style 2 Storey
Bedrooms 3
Full Baths 2
Half Baths 2
HOA Fees $8/ann
HOA Y/N 1
Originating Board Calgary
Year Built 2003
Annual Tax Amount $3,885
Tax Year 2024
Lot Size 3,939 Sqft
Acres 0.09
Property Description
This 2-storey home features 3 Bedrooms, 2.5 Baths, a spacious Bonus room, and a fully finished basement for the whole family to enjoy. At entry, you'll be greeted by a spacious foyer, a large inviting main floor living area, kitchen and a dinning area overlooking the backyard. Heading upstairs, you'll find the spacious bonus room, perfect for work-from-home days or movie nights. The primary bedroom is complete with a walk-in closet and 4-piece ensuite. Two additional generously sized bedrooms and full 4-piece bathroom round out this level. The basement is finished with family/entertainment room and a half bath perfect for entertaining guests or enjoying quiet evenings in. Step outside to the sunny backyard and a deck creating a picturesque setting for outdoor gatherings and relaxation. Recent upgrades, including newer roof shingles, new Air Conditioning Unit (2022). This is an amazing family friendly community with numerous schools, parks and playgrounds.
Location
Province AB
County Calgary
Area Cal Zone S
Zoning R1
Direction W
Rooms
Other Rooms 1
Basement Finished, Full
Interior
Interior Features Open Floorplan
Heating Forced Air
Cooling Central Air
Flooring Carpet, Ceramic Tile, Hardwood
Fireplaces Number 1
Fireplaces Type Electric
Appliance Central Air Conditioner, Dishwasher, Dryer, Electric Stove, Microwave Hood Fan, Refrigerator, Washer
Laundry Main Level
Exterior
Garage Double Garage Attached
Garage Spaces 2.0
Garage Description Double Garage Attached
Fence Fenced
Community Features Park, Playground, Schools Nearby, Sidewalks
Amenities Available Park, Playground
Roof Type Asphalt Shingle
Porch Front Porch, Patio
Lot Frontage 36.42
Parking Type Double Garage Attached
Total Parking Spaces 4
Building
Lot Description Back Yard, Rectangular Lot
Foundation Poured Concrete
Architectural Style 2 Storey
Level or Stories Two
Structure Type Vinyl Siding
Others
Restrictions None Known
Ownership Private
Read Less Info
Want to know what your home might be worth? Contact us for a FREE valuation!

Our team is ready to help you sell your home for the highest possible price ASAP
GET MORE INFORMATION




