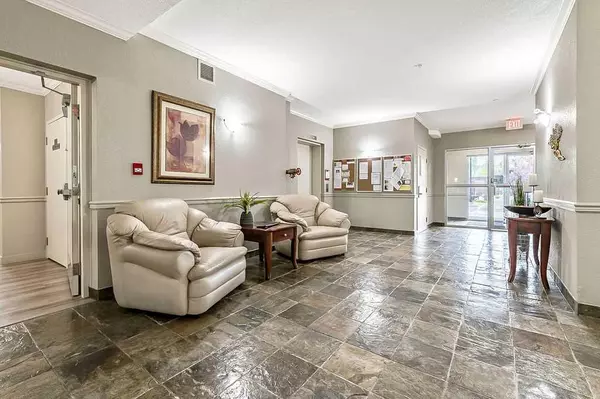For more information regarding the value of a property, please contact us for a free consultation.
Key Details
Sold Price $540,000
Property Type Condo
Sub Type Apartment
Listing Status Sold
Purchase Type For Sale
Square Footage 1,256 sqft
Price per Sqft $429
Subdivision Evergreen
MLS® Listing ID A2165640
Sold Date 09/15/24
Style Apartment
Bedrooms 2
Full Baths 2
Condo Fees $849/mo
HOA Fees $8/ann
HOA Y/N 1
Originating Board Calgary
Year Built 2007
Annual Tax Amount $2,831
Tax Year 2024
Property Description
This absolutely stunning unit is almost perfect. it is gently lived in by the original owner and beautifully maintained and updated. If you have been watching this 55+ age restricted building, you are aware that these homes rarely come on the market and when they do, they go fast. Only one lucky buyer will be able to call this place home. This is one of the largest, brightest and best layouts in the building. Many people wait for this layout as it features two large balconies. As you enter notice the huge open concept living area. The kitchen has a recently updated refrigerator and dishwasher. The raised breakfast bar is the perfect place to chat with guests while creating a meal. The huge pantry makes it easy to stock up on all of your groceries. As you walk around notice the vinyl plank flooring and the plush carpet. The living room has large windows allowing the sunshine to pour in. There is a spacious dining area that will handle your big table and the hutch can stay. The primary bedroom features a pretty 3 piece ensuite and a massive walk-in closet. With all of this interior storage and an exterior storage locker, downsizing is a breeze. The second bedroom and full bathroom are located on the other side of the unit. This makes it easy to have guests or a roommate. Laundry is nicely tucked away in its own room and there is plenty of room for a freezer in here. The air conditioning is nice on hot summer days and the cozy fireplace is appreciated on cold winter evenings. One heated underground stall is titled and comes with this unit. Condo fees include both gas and electricity. You will never run out of things to do in this complex. Wash your car in the parkade, go for a swim, create something in the workshop or just curl up with a good book in the library. Ensure you leave enough time when you view to truly appreciate all that this home and complex has to offer.
Location
Province AB
County Calgary
Area Cal Zone S
Zoning M-2
Direction E
Rooms
Other Rooms 1
Interior
Interior Features Breakfast Bar, Elevator, No Animal Home, No Smoking Home, Open Floorplan, Pantry, Storage, Vinyl Windows, Walk-In Closet(s)
Heating Fan Coil, Natural Gas
Cooling Central Air
Flooring Carpet, Vinyl Plank
Fireplaces Number 1
Fireplaces Type Electric
Appliance Dishwasher, Dryer, Electric Stove, Microwave Hood Fan, Refrigerator, Washer, Window Coverings
Laundry In Unit, Laundry Room, Main Level
Exterior
Garage Parkade, Secured, Titled, Underground
Garage Description Parkade, Secured, Titled, Underground
Community Features Park, Playground, Pool, Shopping Nearby, Sidewalks, Street Lights, Walking/Bike Paths
Amenities Available Car Wash, Elevator(s), Fitness Center, Gazebo, Guest Suite, Indoor Pool, Parking, Party Room, Recreation Room, Secured Parking, Spa/Hot Tub, Storage, Trash, Visitor Parking, Workshop
Roof Type Asphalt Shingle,Membrane
Porch Balcony(s)
Parking Type Parkade, Secured, Titled, Underground
Exposure SW,W
Total Parking Spaces 1
Building
Story 4
Architectural Style Apartment
Level or Stories Single Level Unit
Structure Type Brick,Stucco,Wood Frame
Others
HOA Fee Include Common Area Maintenance,Electricity,Heat,Insurance,Interior Maintenance,Maintenance Grounds,Parking,Professional Management,Reserve Fund Contributions,Sewer,Snow Removal,Trash,Water
Restrictions Pet Restrictions or Board approval Required
Tax ID 91043503
Ownership Private
Pets Description Restrictions
Read Less Info
Want to know what your home might be worth? Contact us for a FREE valuation!

Our team is ready to help you sell your home for the highest possible price ASAP
GET MORE INFORMATION




