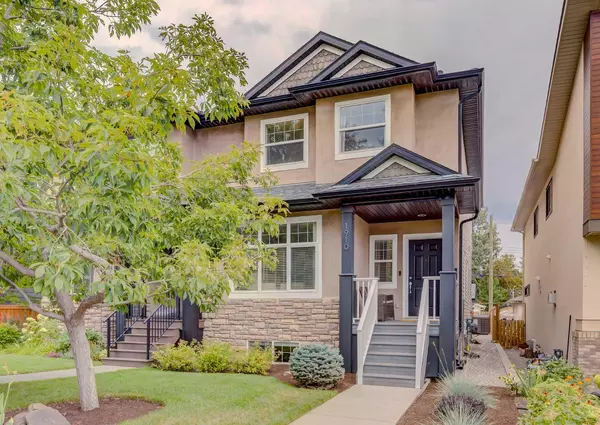For more information regarding the value of a property, please contact us for a free consultation.
Key Details
Sold Price $985,000
Property Type Single Family Home
Sub Type Semi Detached (Half Duplex)
Listing Status Sold
Purchase Type For Sale
Square Footage 1,908 sqft
Price per Sqft $516
Subdivision South Calgary
MLS® Listing ID A2162981
Sold Date 09/13/24
Style 2 Storey,Side by Side
Bedrooms 4
Full Baths 3
Half Baths 1
Originating Board Calgary
Year Built 2000
Annual Tax Amount $4,939
Tax Year 2024
Lot Size 3,121 Sqft
Acres 0.07
Property Description
Welcome to this beautifully updated home in the heart of South Calgary, within short walking distance of vibrant Marda Loop, known for its exceptional restaurants and shops! Natural light pours into the open main floor, highlighting the warm hardwood flooring. The kitchen boasts a gas range with a sleek hood fan, a spacious island, elegant quartz countertops, and a generous pantry for ample storage. The dining area offers plenty of space, and the open layout with in-ceiling speakers, is perfect for hosting gatherings. The inviting living room features custom built-in cabinets and fireplace. Step outside to the large deck in the backyard, ideal for relaxing or entertaining. Upstairs, you'll find a luxurious primary suite with a walk-in closet and a full ensuite bath. The upper floor also includes a conveniently located laundry room and two additional well-sized bedrooms. The fully developed basement offers a bright and inviting space with windows above grade that bathe the area in natural light. It features a spacious family room with a stone-surround fireplace, surround sound, a sizable storage area, a fourth bedroom, and a three-piece bath. Enjoy the convenience of being just steps away from the outdoor pool, ice rink, sports courts, park and many other amenities that Marda Loop has to offer.
Location
Province AB
County Calgary
Area Cal Zone Cc
Zoning R-C2
Direction S
Rooms
Other Rooms 1
Basement Finished, Full
Interior
Interior Features Built-in Features, Central Vacuum, High Ceilings, Kitchen Island, Open Floorplan, Stone Counters, Walk-In Closet(s), Wired for Sound
Heating Standard, Natural Gas
Cooling Central Air
Flooring Carpet, Hardwood, Tile
Fireplaces Number 2
Fireplaces Type Gas
Appliance Central Air Conditioner, Dishwasher, Dryer, Gas Range, Microwave, Range Hood, Refrigerator, Washer, Water Softener, Window Coverings
Laundry Upper Level
Exterior
Garage Double Garage Detached
Garage Spaces 2.0
Garage Description Double Garage Detached
Fence Fenced
Community Features Park, Playground, Pool, Schools Nearby, Shopping Nearby, Sidewalks, Walking/Bike Paths
Roof Type Asphalt Shingle
Porch Front Porch
Lot Frontage 25.0
Parking Type Double Garage Detached
Total Parking Spaces 2
Building
Lot Description Back Lane, City Lot, Few Trees, Front Yard, Lawn, Level
Foundation Poured Concrete
Architectural Style 2 Storey, Side by Side
Level or Stories Two
Structure Type Stone,Stucco,Vinyl Siding,Wood Frame
Others
Restrictions None Known
Tax ID 91113562
Ownership Private
Read Less Info
Want to know what your home might be worth? Contact us for a FREE valuation!

Our team is ready to help you sell your home for the highest possible price ASAP
GET MORE INFORMATION




