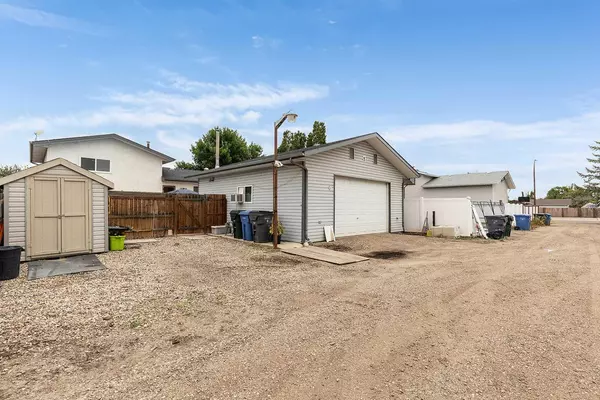For more information regarding the value of a property, please contact us for a free consultation.
Key Details
Sold Price $359,900
Property Type Single Family Home
Sub Type Detached
Listing Status Sold
Purchase Type For Sale
Square Footage 1,029 sqft
Price per Sqft $349
Subdivision Se Southridge
MLS® Listing ID A2154205
Sold Date 09/12/24
Style 4 Level Split
Bedrooms 4
Full Baths 2
Originating Board Medicine Hat
Year Built 1982
Annual Tax Amount $2,694
Tax Year 2024
Lot Size 5,511 Sqft
Acres 0.13
Property Description
Discover this beautiful 4-level split home located in the desirable Southridge neighborhood. Near Schools, the college, and Parks. Key Value highlights are the IMMACULATE 2 CAR GARAGE (with Heat and AC), Above ground SALT WATER POOL with heating system, and updated vinyl windows in most of the home. Boasting a large driveway in front and extra parking in the back, there is no lack of space for your vehicles. The garage is set back enough to have space for RV PARKING. The “T” intersection in the Alley makes backing up your trailer or RV a breeze! This inviting residence combines comfort with stylish living spaces, offering an ideal environment for families. The living room has elegant wainscoting and warm toned flooring. A notable upgrade is the vinyl plank flooring in the hallway and stairs with metal nosing. There are 4 bedrooms in total, with 3 on the upper level, and one on the lower level. Two full bathrooms provide convenience for daily routines. The functional eat-in-kitchen has a full appliance package and handy Central Vac DustPan-Sweep Inlet under the pantry.
Step outside to your own private oasis—a stunning backyard, perfect for relaxation and gatherings. The south facing backyard is ideal for summer fun and outdoor entertaining on the well maintained patio spaces (backyard furniture and cushion storage negotiable). The front yard is neatly landscaped and has underground sprinklers (manual 2-zone system) so you can take care of the front yard with ease.
The double detached garage with retro checkered flooring and black industrial ducting; is the perfect ‘man cave’ or office hideaway (office desk, Wall mounted TV and diamond plate workbench and cabinet are negotiable). This space adds year-round practicality, featuring a furnace, garage door opener with remote, and a wall AC unit. Don’t miss the opportunity to make it yours—schedule a viewing today and experience everything this property has to offer!
Location
Province AB
County Medicine Hat
Zoning R-LD
Direction N
Rooms
Basement Full, Partially Finished
Interior
Interior Features Ceiling Fan(s), Central Vacuum, See Remarks
Heating Forced Air
Cooling Central Air
Flooring Carpet, Laminate, Vinyl Plank
Appliance Dishwasher, Dryer, Freezer, Range Hood, Refrigerator, Stove(s), Washer
Laundry In Basement
Exterior
Garage Double Garage Detached, Off Street, Parking Pad
Garage Spaces 2.0
Garage Description Double Garage Detached, Off Street, Parking Pad
Fence Fenced
Community Features Golf, Park, Playground, Schools Nearby, Shopping Nearby, Sidewalks, Street Lights, Walking/Bike Paths
Roof Type Asphalt Shingle
Porch See Remarks
Lot Frontage 52.5
Parking Type Double Garage Detached, Off Street, Parking Pad
Total Parking Spaces 4
Building
Lot Description Back Yard, Front Yard, Lawn, Street Lighting, Rectangular Lot, See Remarks
Foundation Poured Concrete
Architectural Style 4 Level Split
Level or Stories 4 Level Split
Structure Type Stucco,Vinyl Siding
Others
Restrictions None Known
Tax ID 91633405
Ownership Private
Read Less Info
Want to know what your home might be worth? Contact us for a FREE valuation!

Our team is ready to help you sell your home for the highest possible price ASAP
GET MORE INFORMATION




