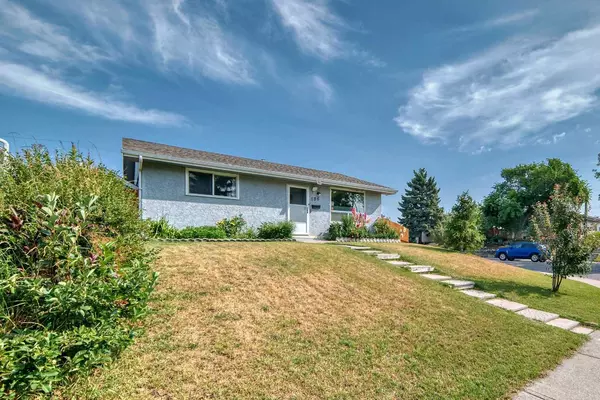For more information regarding the value of a property, please contact us for a free consultation.
Key Details
Sold Price $499,900
Property Type Single Family Home
Sub Type Detached
Listing Status Sold
Purchase Type For Sale
Square Footage 965 sqft
Price per Sqft $518
Subdivision Dover
MLS® Listing ID A2156871
Sold Date 09/12/24
Style Bungalow
Bedrooms 5
Full Baths 1
Half Baths 1
Originating Board Calgary
Year Built 1970
Annual Tax Amount $2,675
Tax Year 2024
Lot Size 5,715 Sqft
Acres 0.13
Property Description
This charming, fully finished bungalow is a true gem, showcasing many updates in 2020 like water-resistant vinyl flooring, fresh paint, dishwasher, and elegant granite countertops. The bathroom and three spacious bedrooms on the main floor provide both comfort and style. The fully finished & functional basement is ideal for entertaining, featuring a large rec/media room, a convenient 2-piece bathroom, a versatile den/office, and ample storage.
Enhancements include a garage roof updated in 2019, roof for the house, furnace and a new water tank updated in 2020. Set on a generous corner lot, the property offers a double detached garage, storage shed and RV parking space. Enjoy the convenience of nearby transportation, schools, shopping, and walking paths, all just 15 minutes from downtown. This home is a must-see—come experience its charm firsthand!
Location
Province AB
County Calgary
Area Cal Zone E
Zoning R-C1
Direction S
Rooms
Basement Finished, Full
Interior
Interior Features Open Floorplan
Heating Forced Air, Natural Gas
Cooling None
Flooring Carpet, Tile, Vinyl Plank
Appliance Dishwasher, Garage Control(s), Gas Range, Range Hood, Refrigerator, Washer/Dryer
Laundry In Basement
Exterior
Garage Double Garage Detached, Oversized
Garage Spaces 2.0
Garage Description Double Garage Detached, Oversized
Fence Fenced
Community Features Playground
Roof Type Asphalt Shingle
Porch Deck
Lot Frontage 54.14
Parking Type Double Garage Detached, Oversized
Total Parking Spaces 4
Building
Lot Description Corner Lot
Foundation Poured Concrete
Architectural Style Bungalow
Level or Stories One
Structure Type Wood Frame
Others
Restrictions None Known
Ownership Private
Read Less Info
Want to know what your home might be worth? Contact us for a FREE valuation!

Our team is ready to help you sell your home for the highest possible price ASAP
GET MORE INFORMATION




