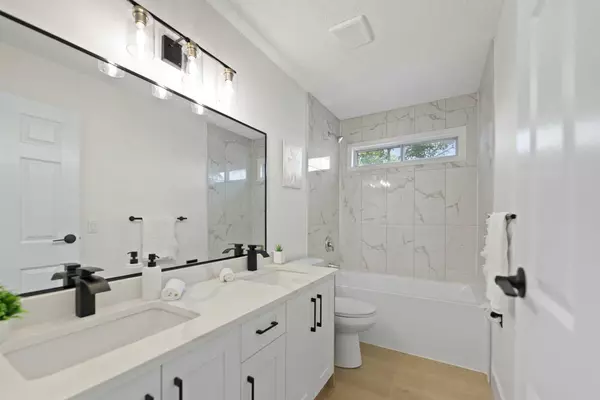For more information regarding the value of a property, please contact us for a free consultation.
Key Details
Sold Price $448,800
Property Type Townhouse
Sub Type Row/Townhouse
Listing Status Sold
Purchase Type For Sale
Square Footage 1,339 sqft
Price per Sqft $335
Subdivision Riverbend
MLS® Listing ID A2160243
Sold Date 09/10/24
Style 2 Storey
Bedrooms 3
Full Baths 1
Half Baths 1
Condo Fees $365
Originating Board Calgary
Year Built 1990
Annual Tax Amount $2,172
Tax Year 2024
Property Description
Welcome to your dream home in the highly sought-after neighbourhood of Riverbend! This EXTENSIVELY RENOVATED townhome offers 3 beds, 1.5 baths and a fully finished basement. This HARD-TO-FIND 2-storey townhouse has spacious living space on the main floor and basement, END UNIT provides a great layout with an abundance of natural sunlight throughout the day. The front entrance welcomes you with newer luxury vinyl plank flooring, setting the tone for the craftsmanship that awaits within. Large windows with natural sunlight pouring in the spacious family room with a fireplace tiled up with luxury 2ft x 4ft custom tile with wood panel, creating a beautiful living space to cozy up on chilly winter evenings or summer gatherings for all the wonderful memories with loved ones. Upstairs are 3 good sized bedrooms and a full bathroom. A finished basement with large recreation room and a storage/laundry room that completes the lower level. Transform the lower level into a children's playroom, a cozy home theater, or even your very own personal sanctuary—a man cave beckoning with untapped potential. Upgrades include: Brand new luxury white kitchen cabinets, beautiful stone counters with timeless hand scraped subway backsplash, Energy efficient LED pot lights and new light fixtures throughout, brand new UPGRADED/ENERGY STAR stainless steel appliance set with 1 year warranty, (Fridge, Stove, Microwave hood fan. Dishwasher) New bathrooms, Vinyl plank all throughout the house, etc. The location is unbeatable, with Holy Angels School (K-6) just a two-minute walk away, the scenic Carburn Park, and the vibrant Riverbend Community Association. Enjoy easy access to Bow River Pathway, Glenmore and Deerfoot Trail, and public transportation. Quarry Park and two future LRT stations are nearby. This well-managed and maintained complex is perfect for an investor or a first-time buyer looking to enter the market. Don't miss your chance to make this your forever home—schedule a showing today before it's too late!
Location
Province AB
County Calgary
Area Cal Zone Se
Zoning M-C1
Direction E
Rooms
Basement Finished, Full
Interior
Interior Features No Animal Home, No Smoking Home, Quartz Counters, Recessed Lighting
Heating Forced Air
Cooling None
Flooring Tile, Vinyl Plank
Fireplaces Number 1
Fireplaces Type Gas
Appliance Dishwasher, Dryer, Electric Stove, Microwave Hood Fan, Refrigerator, Washer
Laundry In Basement
Exterior
Garage Front Drive, Parking Pad
Garage Description Front Drive, Parking Pad
Fence Partial
Community Features Park, Playground, Schools Nearby, Shopping Nearby
Amenities Available Trash, Visitor Parking
Roof Type Asphalt Shingle
Porch Deck
Parking Type Front Drive, Parking Pad
Exposure E
Total Parking Spaces 1
Building
Lot Description Other
Foundation Poured Concrete
Architectural Style 2 Storey
Level or Stories Two
Structure Type Vinyl Siding,Wood Frame
Others
HOA Fee Include Amenities of HOA/Condo,Common Area Maintenance,Insurance,Parking,Professional Management,Reserve Fund Contributions,Snow Removal,Trash
Restrictions Board Approval,Pet Restrictions or Board approval Required
Ownership REALTOR®/Seller; Realtor Has Interest
Pets Description Restrictions
Read Less Info
Want to know what your home might be worth? Contact us for a FREE valuation!

Our team is ready to help you sell your home for the highest possible price ASAP
GET MORE INFORMATION




