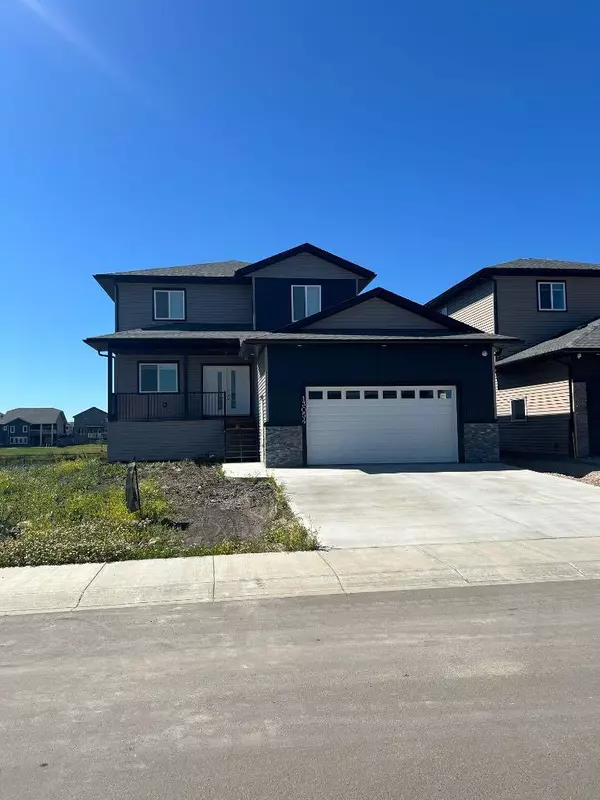For more information regarding the value of a property, please contact us for a free consultation.
Key Details
Sold Price $554,000
Property Type Single Family Home
Sub Type Detached
Listing Status Sold
Purchase Type For Sale
Square Footage 2,162 sqft
Price per Sqft $256
Subdivision Royal Oaks
MLS® Listing ID A2112208
Sold Date 09/10/24
Style 2 Storey
Bedrooms 3
Full Baths 2
Half Baths 1
Originating Board Grande Prairie
Year Built 2023
Lot Size 5,735 Sqft
Acres 0.13
Property Description
Welcome to your new home by Bhag Construction backing onto Royal Oaks pond. This amazing two storey will wow you with it's incredible floor plan, spanning almost 2200 sq/ft of grand yet functional layout. Main floor welcomes you with double doors into
the entry that immediately to your left has a large office space, and to your right access to mudroom connecting to the oversized 2 car garage. Open concept setting has kitchen with large quartz island, plenty of countertop space, cabinets, and huge pantry for storage. The transition from kitchen to dining room to large family room makes the great room feel spacious yet also warm and inviting, with feature fireplace and lots of windows allowing in plenty of natural light. To complete this level you'll also find 2 piece bathroom as well. Upstairs you'll find a massive primary bedroom overlooking the pond out back with walk in closet plus large 5 piece ensuite bathroom. The 2 kids rooms are also very generous in size, with full bathroom and laundry room to complete upper level. Future basement plans allow a few options with 2 bedrooms, family room and bathroom or with it's walk out feature to develop with a mother in-law suite as plumbing is setup for kitchenette if desired. Location of home backing onto Royal Oaks pond and trails gives you the city amenities while being close to nature with no rear neighbours and plenty of green space to enjoy. Fantastic home in a fantastic area.
Location
Province AB
County Grande Prairie
Zoning RG
Direction N
Rooms
Other Rooms 1
Basement Full, Unfinished, Walk-Out To Grade
Interior
Interior Features Built-in Features, Closet Organizers, Granite Counters, High Ceilings, Kitchen Island, No Animal Home, No Smoking Home, Open Floorplan, Pantry, Storage, Sump Pump(s), Walk-In Closet(s)
Heating Fireplace(s), Forced Air, Natural Gas
Cooling None
Flooring Tile, Vinyl Plank
Fireplaces Number 1
Fireplaces Type Gas
Appliance Dishwasher, Microwave Hood Fan, Range, Refrigerator, Washer/Dryer
Laundry Upper Level
Exterior
Garage Double Garage Attached, Driveway
Garage Spaces 2.0
Garage Description Double Garage Attached, Driveway
Fence None
Community Features Lake, Park, Playground, Schools Nearby, Shopping Nearby, Street Lights, Walking/Bike Paths
Roof Type Asphalt Shingle
Porch Balcony(s), Deck
Lot Frontage 50.04
Parking Type Double Garage Attached, Driveway
Total Parking Spaces 4
Building
Lot Description Back Yard, Backs on to Park/Green Space, City Lot, Cleared, Creek/River/Stream/Pond, Front Yard, Gentle Sloping, No Neighbours Behind, Street Lighting
Foundation ICF Block
Architectural Style 2 Storey
Level or Stories Two
Structure Type Vinyl Siding,Wood Frame
Others
Restrictions None Known
Tax ID 83548857
Ownership Private
Read Less Info
Want to know what your home might be worth? Contact us for a FREE valuation!

Our team is ready to help you sell your home for the highest possible price ASAP
GET MORE INFORMATION




