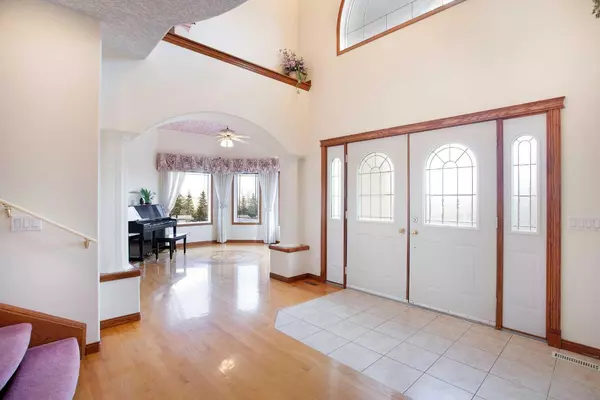For more information regarding the value of a property, please contact us for a free consultation.
Key Details
Sold Price $1,432,000
Property Type Single Family Home
Sub Type Detached
Listing Status Sold
Purchase Type For Sale
Square Footage 3,097 sqft
Price per Sqft $462
MLS® Listing ID A2121493
Sold Date 09/09/24
Style 2 Storey,Acreage with Residence
Bedrooms 8
Full Baths 4
Half Baths 1
Originating Board Calgary
Year Built 2000
Annual Tax Amount $6,484
Tax Year 2023
Lot Size 4.000 Acres
Acres 4.0
Property Description
Escape to the perfect blend of rural tranquility and urban convenience with this exquisite property in Rocky View County, just moments away from Chestermere. Boasting 7 bedrooms and 4.5 bathrooms across a sprawling 4-acre lot, this home offers ample space for comfortable living.
Step inside to discover a thoughtfully designed open concept layout with over 4700 sqft of developed living space, ideal for entertaining guests or enjoying quiet family evenings. The fully developed walkout basement, complete with a rough-in for a hot tub room, adds to the recreational opportunities and enhances the overall appeal of the home.
Enjoy the luxury of heated floors throughout the main and lower levels, ensuring warmth and comfort year-round. Additionally, the durable cement tile roof provides peace of mind and low maintenance for years to come.
Conveniently located just a 3-minute drive from Chestermere Lake and a short 25-minute drive to downtown Calgary, you'll have easy access to a plethora of urban amenities while still savoring the serenity of rural living. Don't miss your chance to experience the best of both worlds in this exceptional property!
Location
Province AB
County Rocky View County
Zoning R-RUR
Direction E
Rooms
Other Rooms 1
Basement Separate/Exterior Entry, Finished, Full, Walk-Out To Grade
Interior
Interior Features Breakfast Bar, Built-in Features, Ceiling Fan(s), Double Vanity, High Ceilings, Pantry, Skylight(s), Walk-In Closet(s), Wet Bar
Heating Forced Air
Cooling None
Flooring Carpet, Ceramic Tile, Hardwood
Fireplaces Number 1
Fireplaces Type Gas
Appliance Dishwasher, Dryer, Garage Control(s), Gas Stove, Refrigerator, Washer
Laundry Main Level
Exterior
Garage Triple Garage Attached
Garage Spaces 3.0
Garage Description Triple Garage Attached
Fence Partial
Community Features Park, Playground, Schools Nearby, Shopping Nearby
Roof Type Concrete
Porch Balcony(s), Patio, See Remarks
Parking Type Triple Garage Attached
Building
Lot Description Front Yard, No Neighbours Behind, Other, Rectangular Lot, See Remarks
Foundation Poured Concrete
Sewer Septic Field, Septic Tank
Water Well
Architectural Style 2 Storey, Acreage with Residence
Level or Stories Two
Structure Type Stone,Stucco,Wood Frame
Others
Restrictions Easement Registered On Title,Restrictive Covenant,Utility Right Of Way
Tax ID 84032159
Ownership Private
Read Less Info
Want to know what your home might be worth? Contact us for a FREE valuation!

Our team is ready to help you sell your home for the highest possible price ASAP
GET MORE INFORMATION




